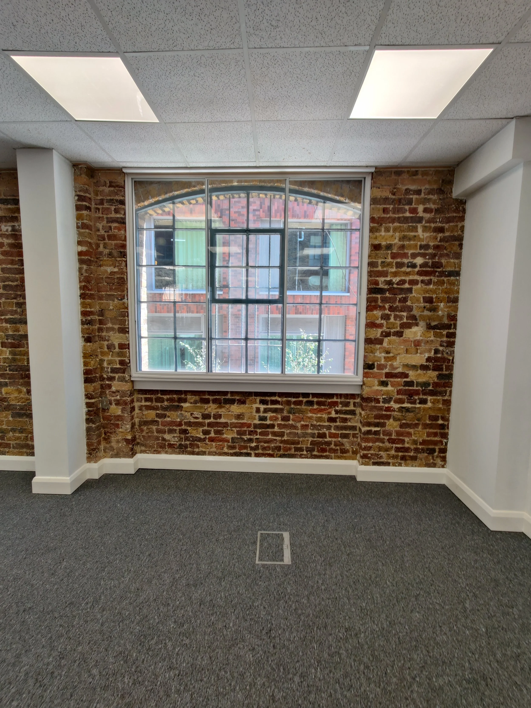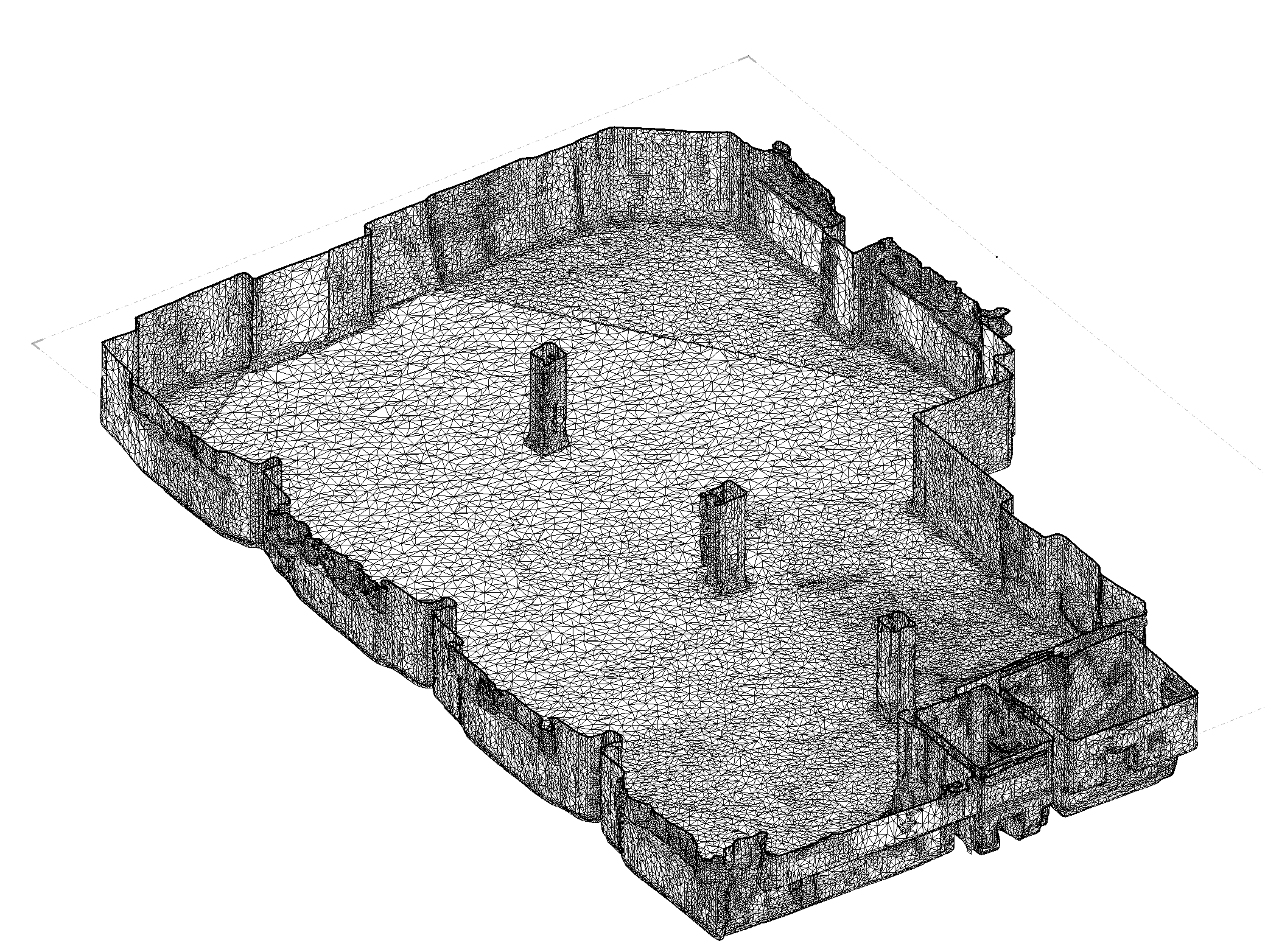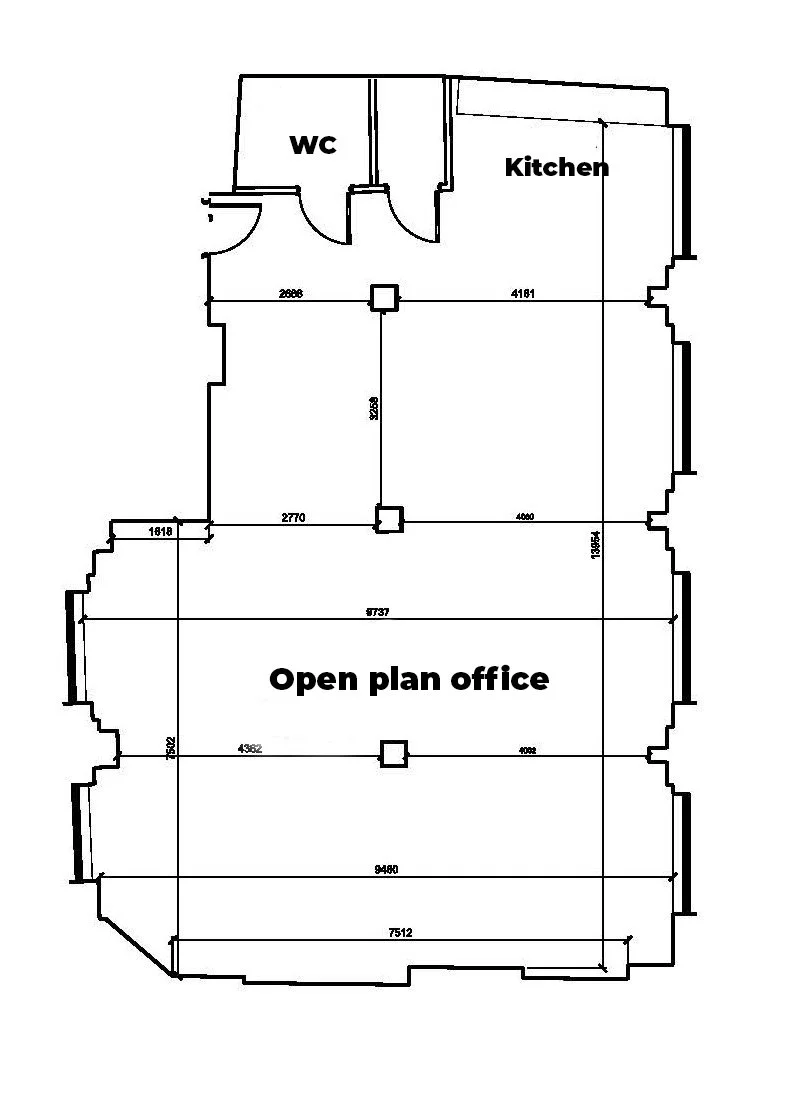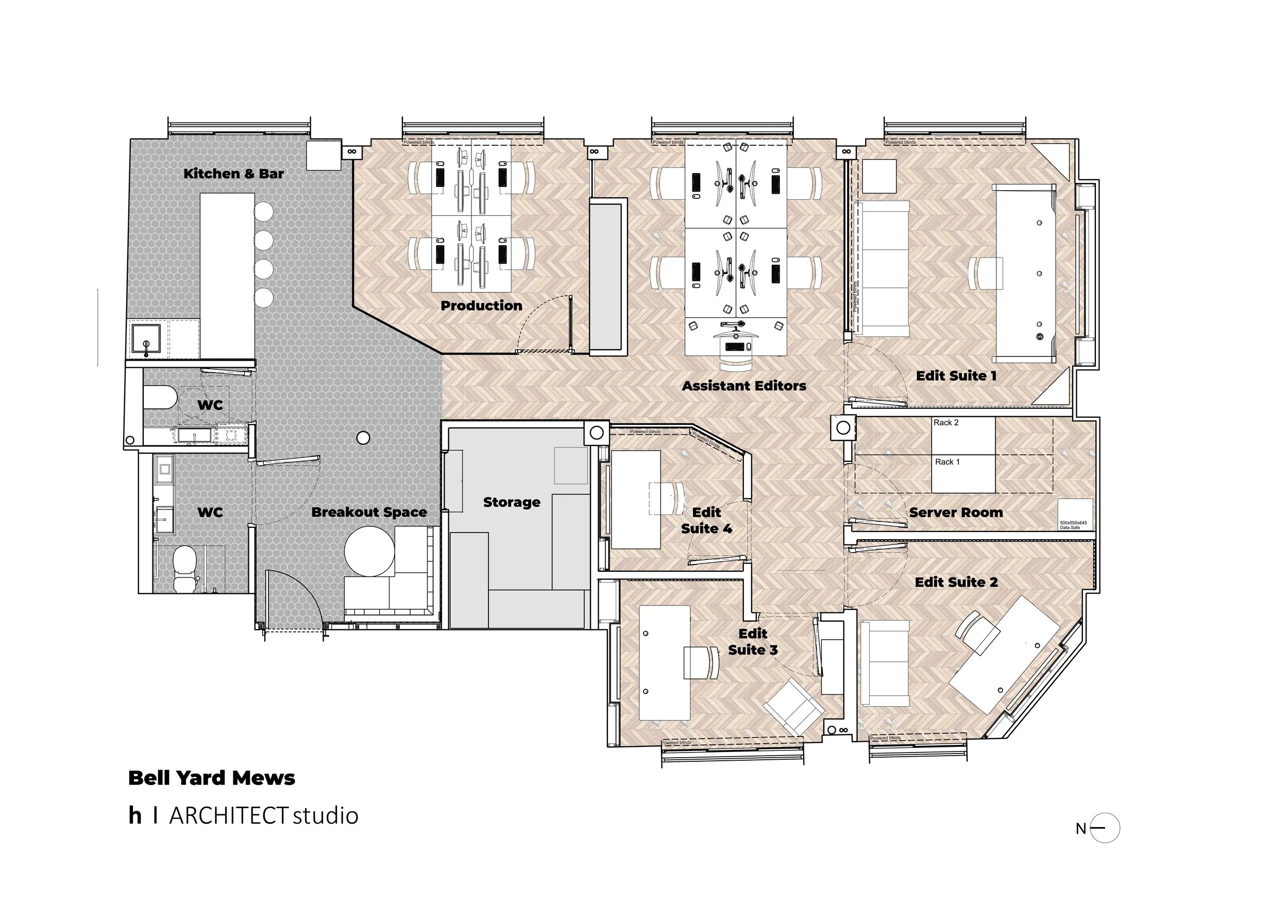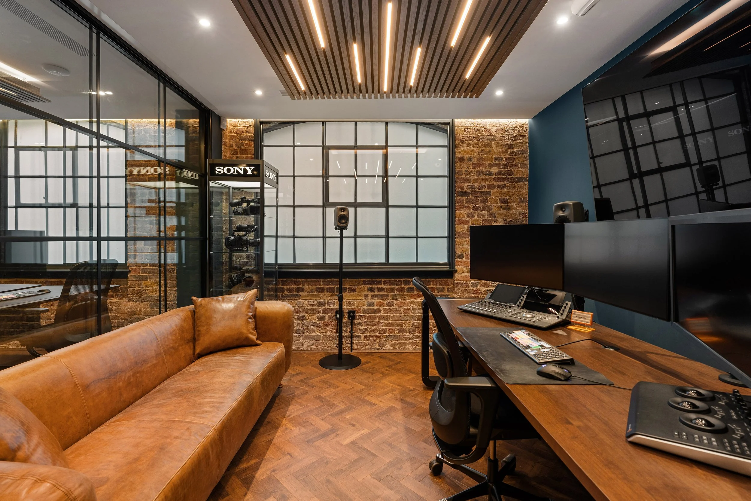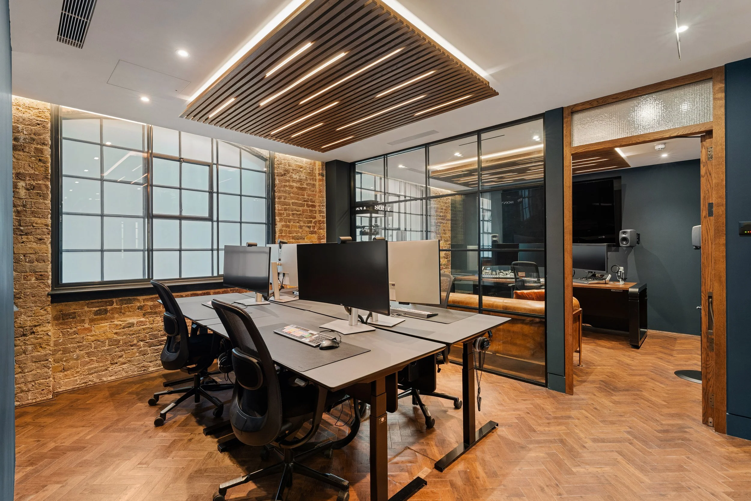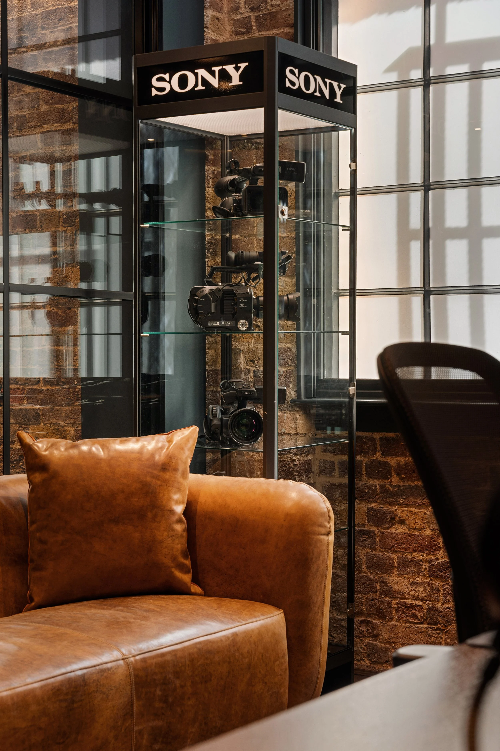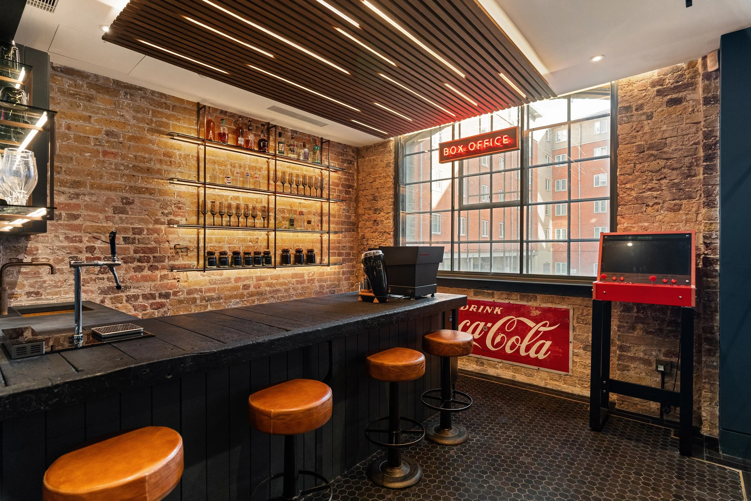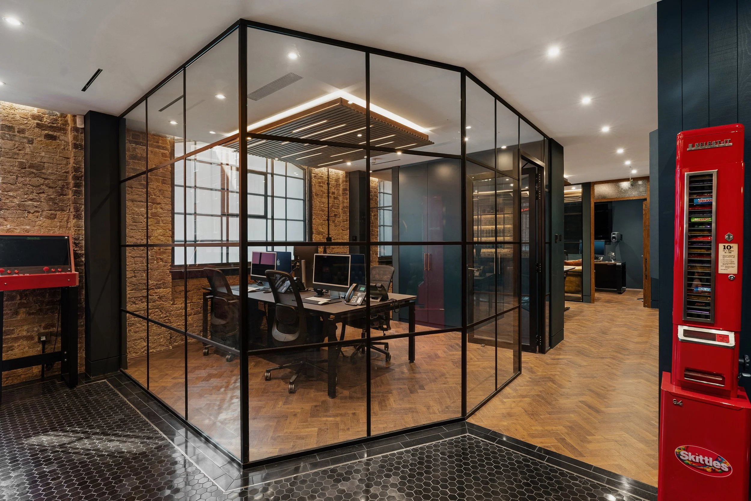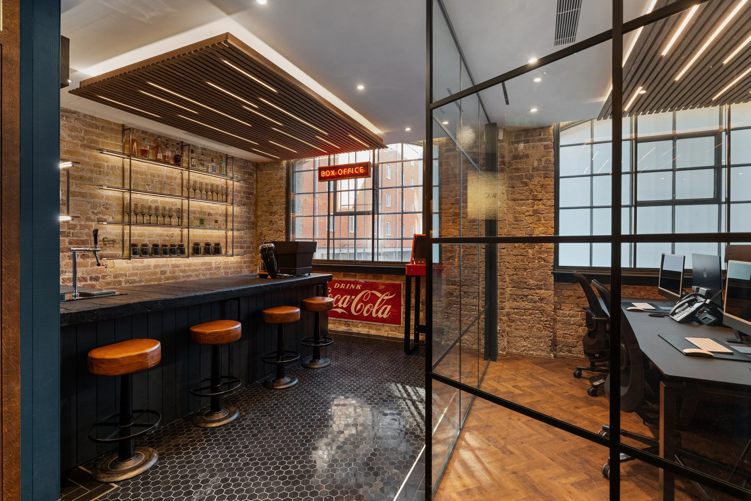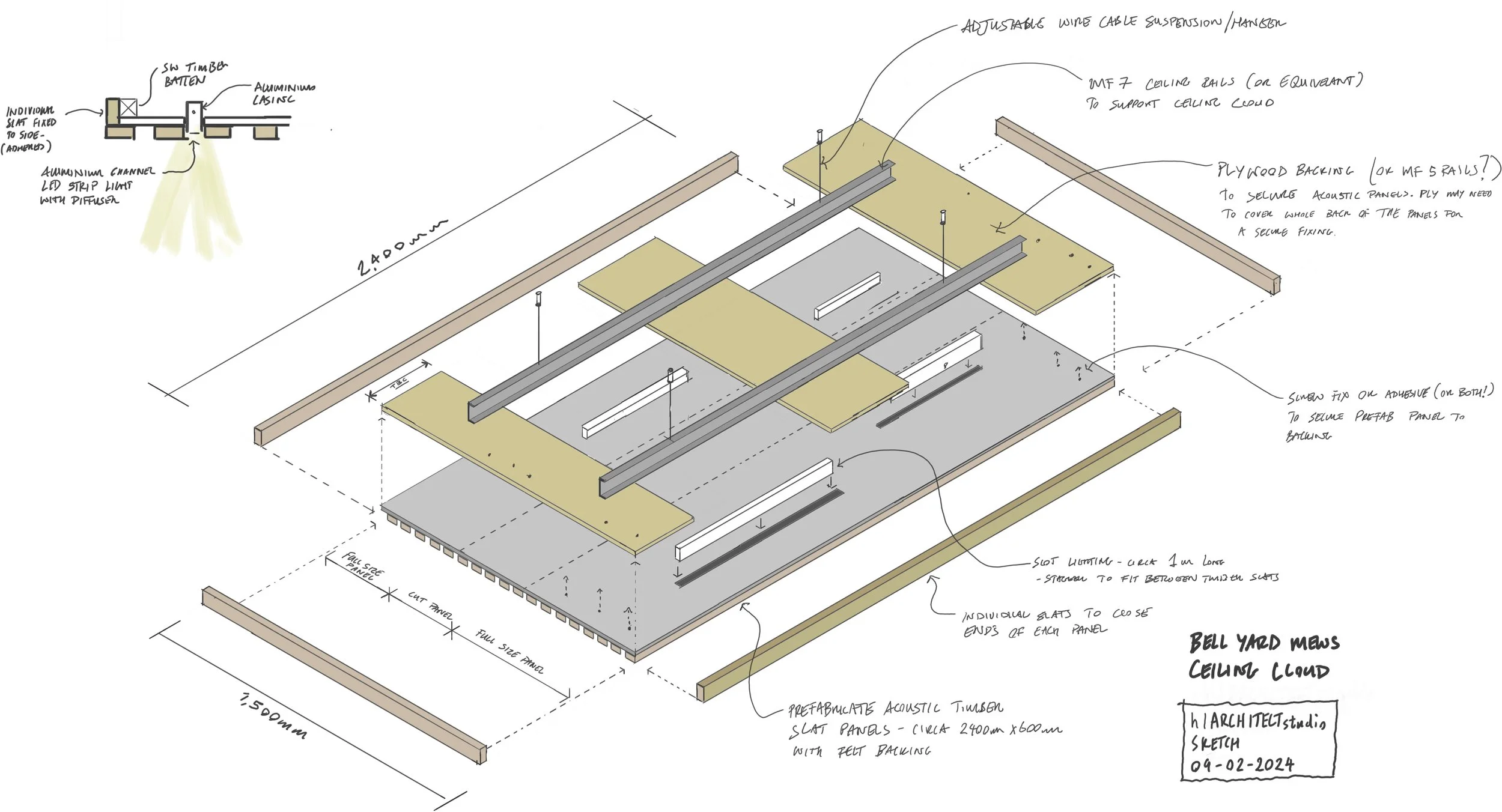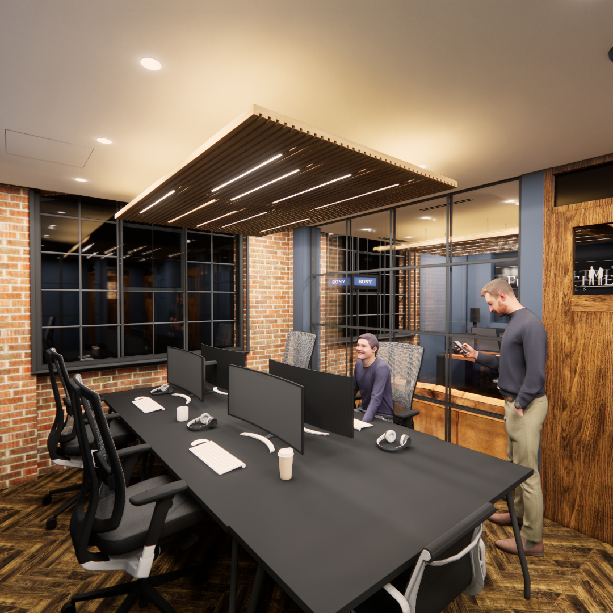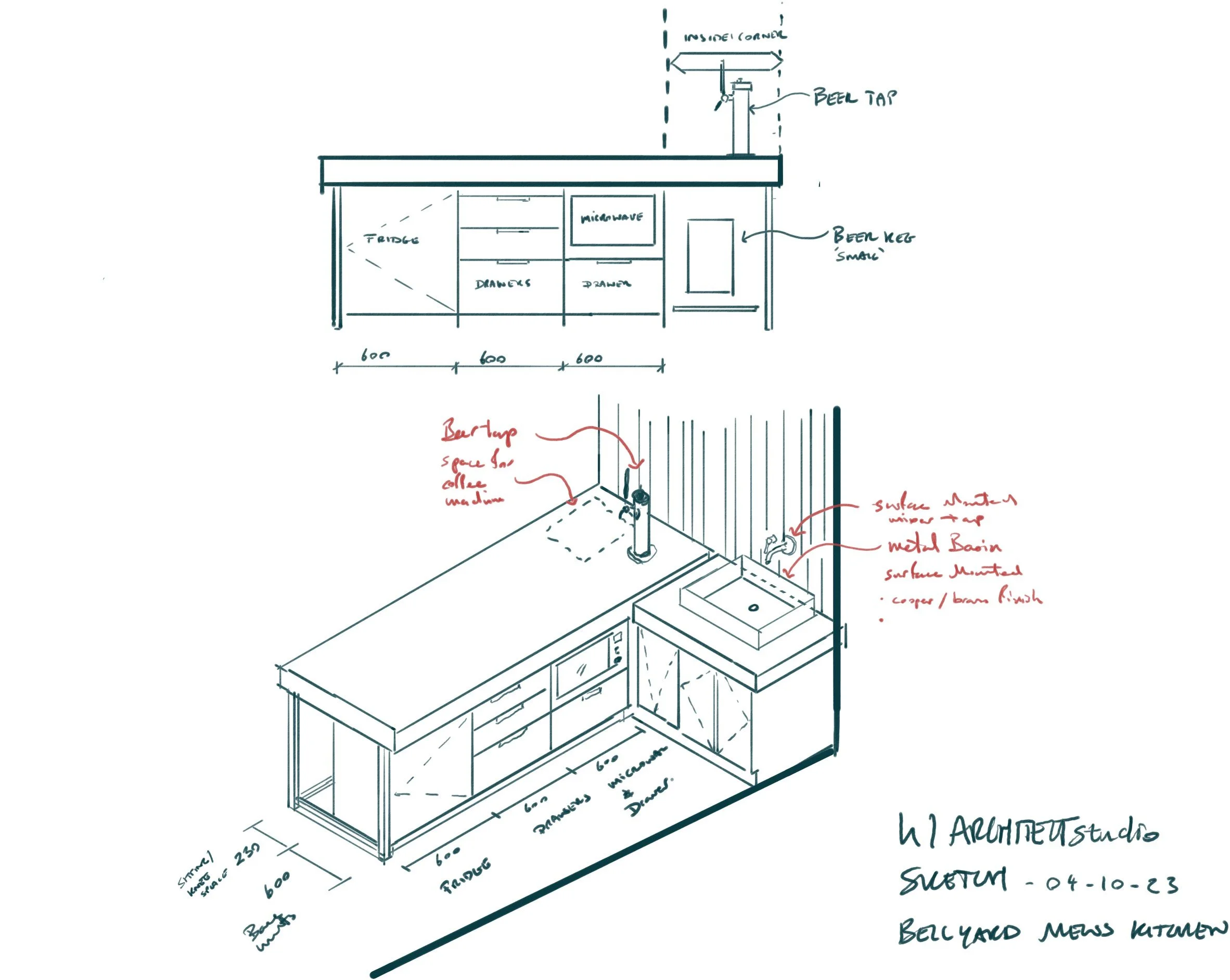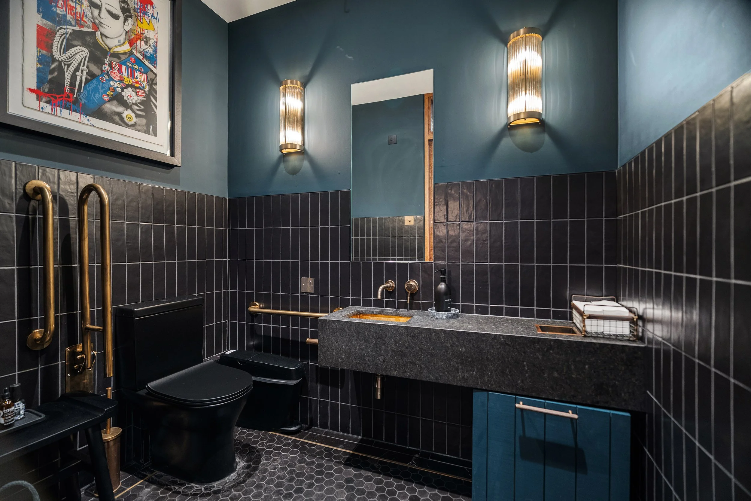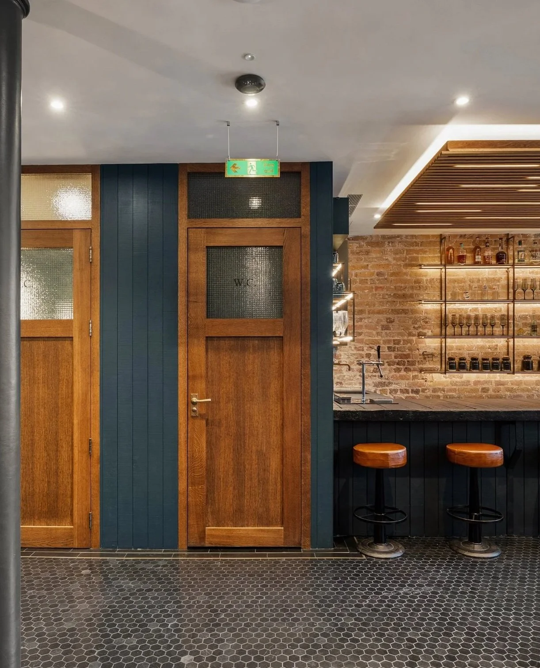
Post Production Studio | London
Refurbishment of an existing office into a post‑production studio with four edit suites, office space, admin areas, and full support facilities.
Project Details
Bell Yard Mews
Client: Private Client
Location: London
Year: 2023-2025
Project Status: Completed
Brief
Future Time Pictures commissioned hARCHITECTstudio to transform a tired Cat A office into a boutique post-production suite. The brief called for a full refurbishment of Unit E, Bell Yard Mews, with a focus on technical excellence, acoustic performance, and spatial comfort. The ambition was to create a flexible, high-spec environment for editing, grading, and sound design—while also offering a welcoming, characterful workspace for in-house teams and visiting creatives.
Key requirements included:
Four edit suites with varying specialisms (sound, grading, premium client-facing)
A production office with visual oversight of the entrance
Assistant editor stations with privacy and acoustic separation
A kitchen-bar space centred around a refurbished antique table
Secure server and equipment rooms with integrated IT infrastructure
Flexible breakout and screening areas for informal collaboration
Existing
The unit occupies the first floor of a converted Victorian warehouse in Bermondsey, London. With east-west orientation and a shallow floor plate, the space benefits from generous natural light. However, the existing fit-out was dated: suspended grid ceilings, grey carpet tiles, and gypsum-clad columns. All internal partitions, finishes, and services were removed to allow for a complete reconfiguration.
The building itself features London stock brick, crittal-style windows, and timber-effect cladding on upper floors. A full measured survey and LiDAR scan informed the spatial coordination and technical detailing of the new layout.
Located in Bermondsey, South London and short walk from London Bridge
The existing office benefited from large steel framed windows and richly textured brick external walls
LiDAR Scanning technology used to survey the property ahead of understaking design and construciton works
Existing office plan
Design Principles
The design is driven by a hierarchy of privacy and technical performance. As users move deeper into the plan, spaces become more acoustically and visually enclosed—supporting the confidential nature of post-production work.
Core principles include:
Zoning by function and privacy: From open social areas to enclosed edit suites, the plan supports both collaboration and focused technical work.
Material richness and texture: Timber panelling, dark-framed glass partitions, and bespoke joinery create a tactile, layered aesthetic.
Integrated technology: Acoustic ceiling clouds, blackout blinds, and smart lighting systems are embedded throughout.
Character through reuse: Antique furniture and curiosity pieces add warmth and identity, balancing the technical rigour of the space.
Security and discretion: PAS24-rated doors, CCTV, and access control systems ensure the space meets industry standards for data and equipment protection.
A Bespoke Fit-out
Bell Yard Mews is defined by a series of custom‑made elements that bring both function and identity to the space. Every major piece was designed in‑house and fabricated to exact specification, ensuring a seamless fit with the technical and aesthetic demands of the studio.
Ceiling Clouds – Suspended just below ceiling level, these distinctive acoustic features combine oak strips with concealed foam backing and randomised LED lighting between the slats. They soften sound, create a warm visual rhythm, and give each suite a recognisable signature.
Solid Oak Doors – Bespoke‑made with dark‑stained oak frames, each door incorporates obscured wired glass panels for privacy while allowing filtered light to pass through.
Kitchen & Metal Shelving – A fully custom kitchen with integrated lighting and powder‑coated metal shelving forms a robust, characterful social hub.
Built‑in Storage – Tailored cabinetry maximises space efficiency, conceals technical infrastructure, and contributes to the acoustic performance of the rooms.
WC Fit‑outs – Bespoke vanity units, integrated storage, and carefully selected finishes give the washrooms the same crafted, cohesive feel as the main studio spaces.
All bespoke joinery was crafted in collaboration with Nick Geard Furniture, whose skill and attention to detail helped translate the design intent into finely made, enduring pieces.
Bespoke Ceiling Clouds Designs and Visuals
Hand made kitchen design with integrated features
WCs with unique vanity units, integrated storage and carefully selected finishes
Bespoke solid oak doors and final installation
Integrated storage walls to client specifications



