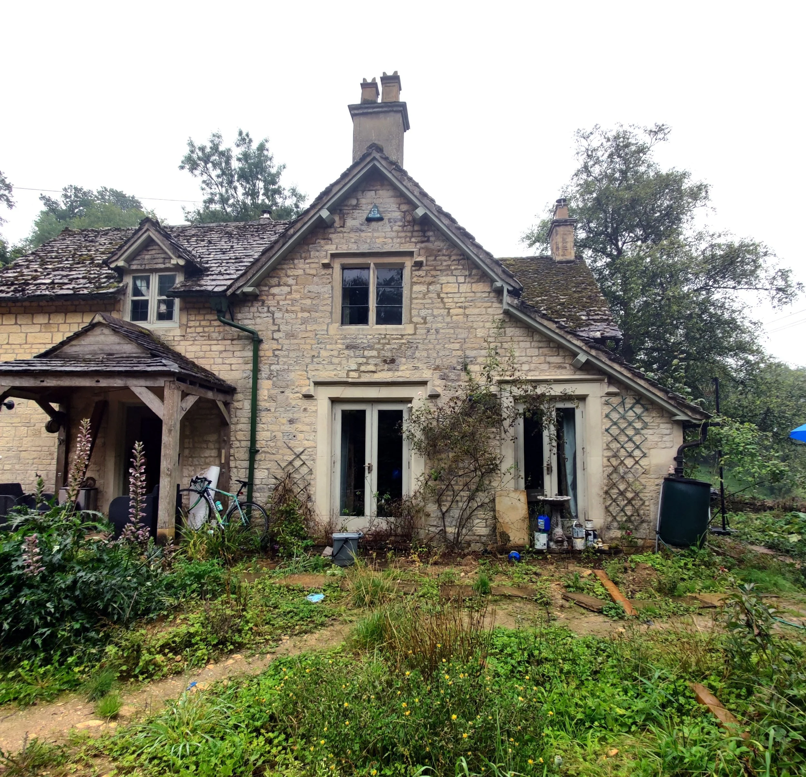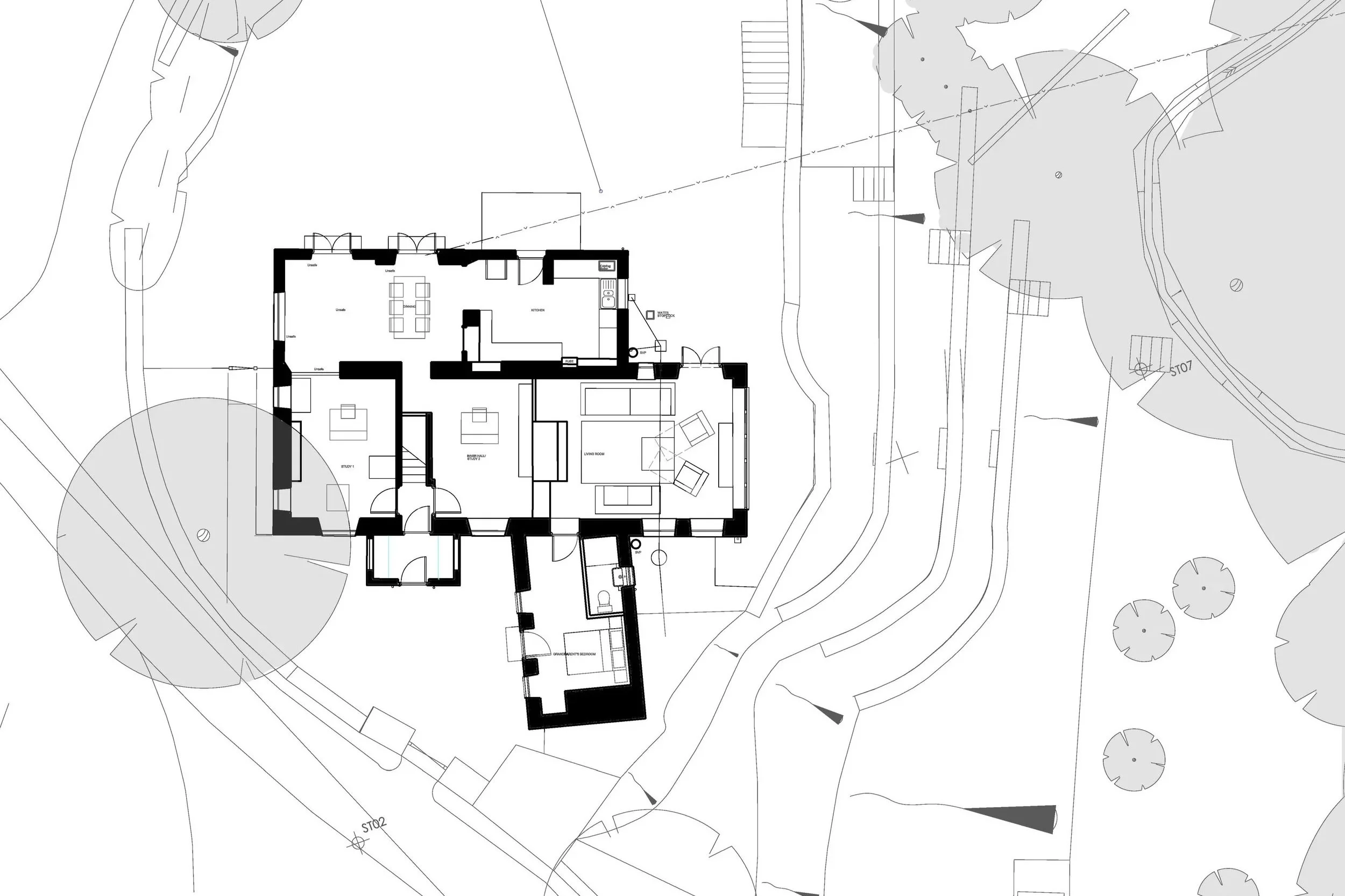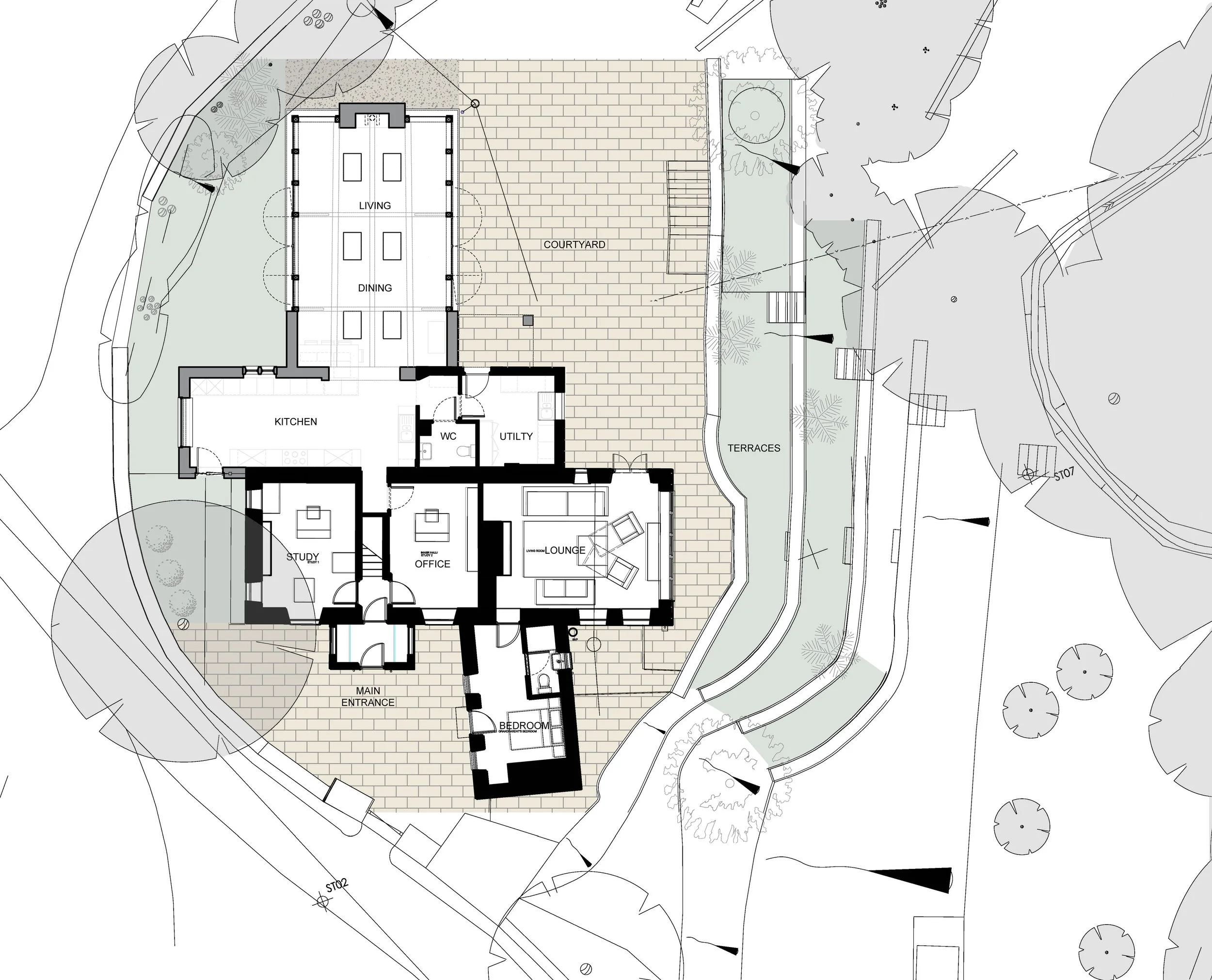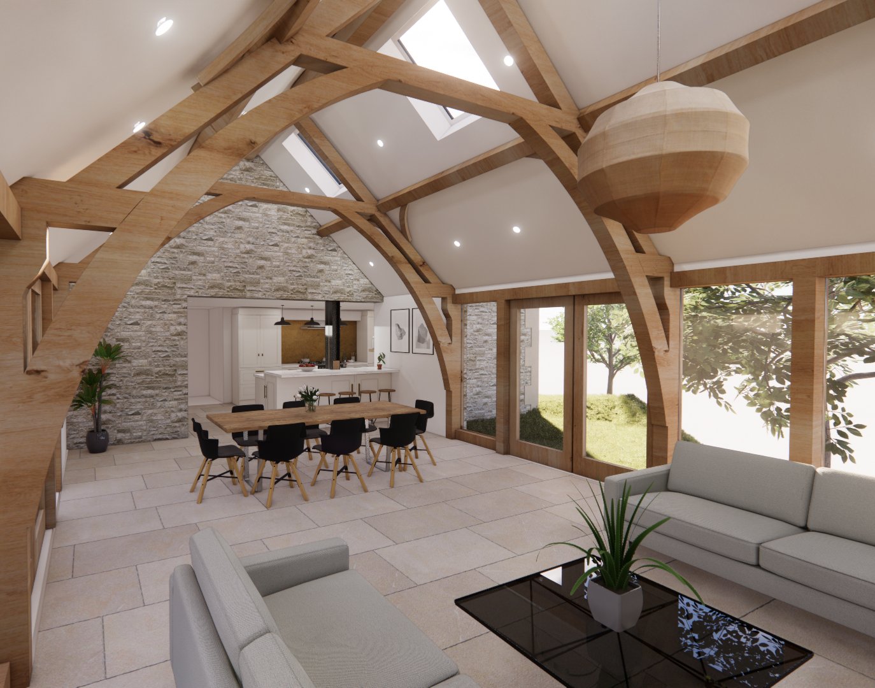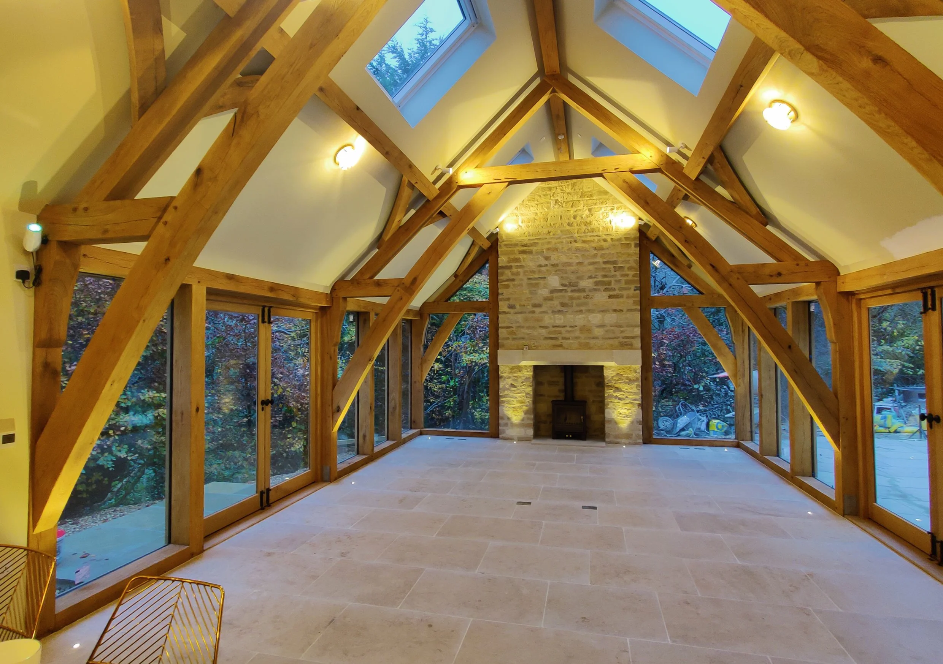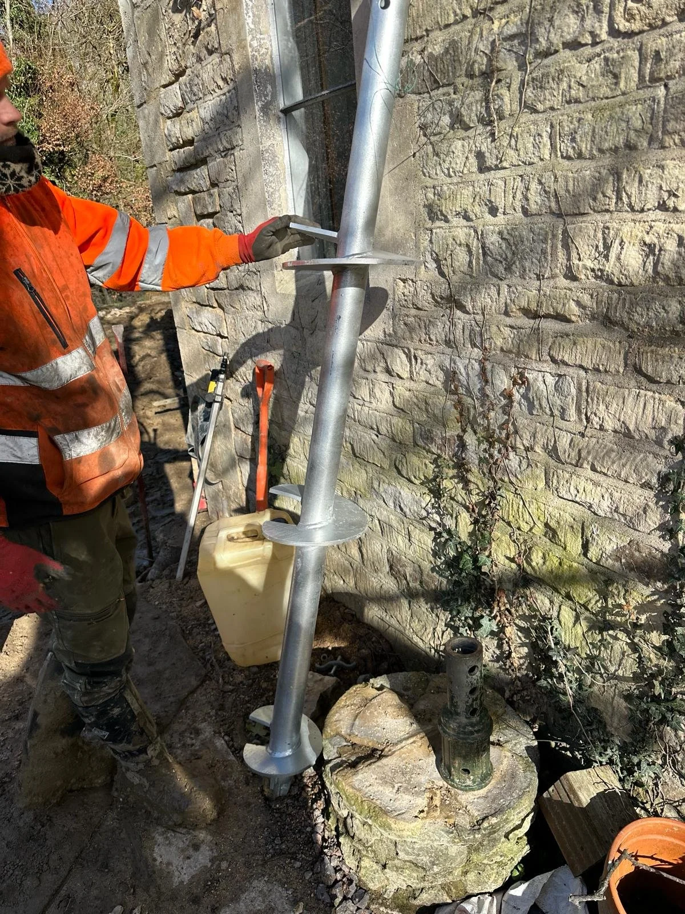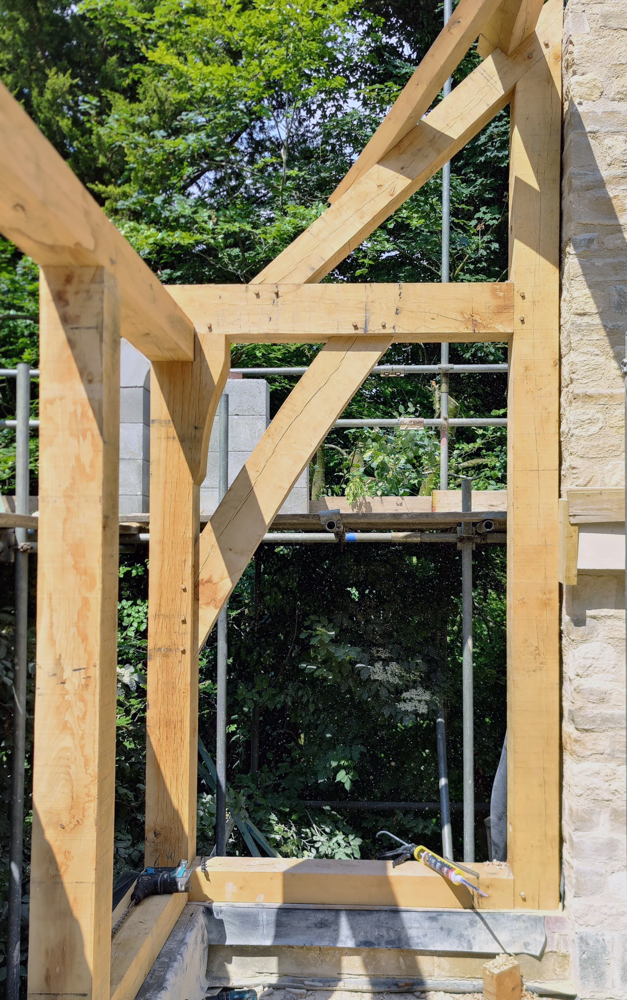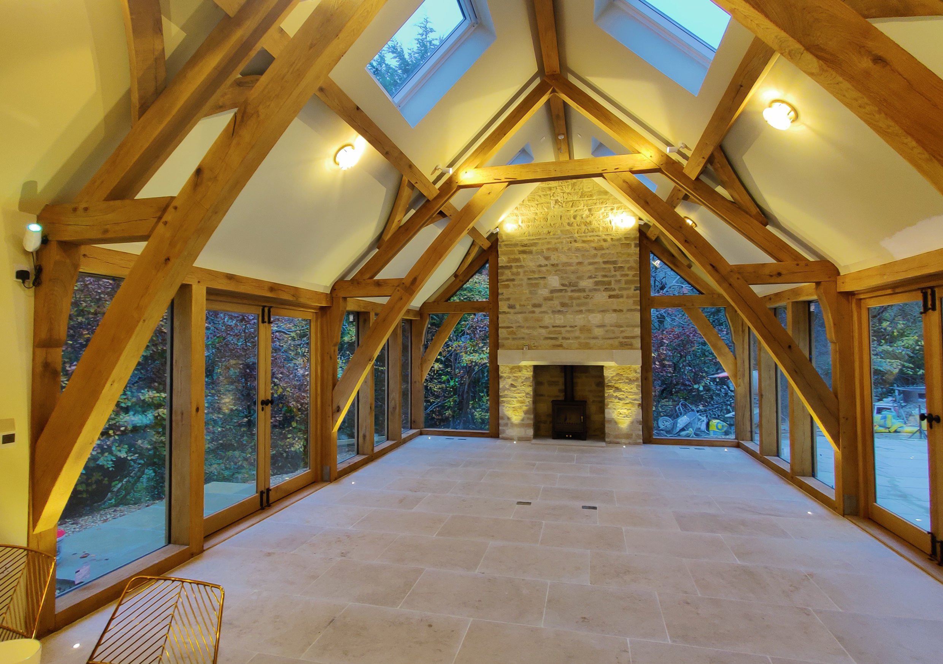
Home Extension | Cotswolds
Timber frame garden room and two storey extension to a charming cottage in the beautiful Cotswolds countryside.
Project Details
Fairview Cottage, Cotswolds
Client: Private Client
Location: Cotswolds
Year: 2023-2024
Project Status: Completed
Brief
The owners of this 19th‑century Cotswolds cottage sought to create more generous living spaces, improve the home’s connection to its garden, and add much‑needed first‑floor accommodation for visiting family. The project also needed to address urgent structural issues caused by a failing rear extension, all while respecting the building’s historic character, its conservation area setting, and the surrounding Area of Outstanding Natural Beauty (AONB).
Existing
Set within a one‑acre garden plot at the lowest point of a steeply contoured site, the cottage enjoys privacy and seclusion, screened by mature hedgerows and trees. While full of character, the existing layout was fragmented, with limited connection to the garden and no accessible bathroom at first‑floor level. A structurally unsound rear extension had destabilised part of the original building, requiring urgent remedial work to prevent further deterioration.
Design
The design intent was to create a light‑filled, flexible home that could adapt to changing family needs, while preserving the cottage’s historic charm and ensuring the new work sat comfortably within its Cotswolds setting.
The scheme is composed of two distinct but complementary elements:
Side Extension – Replacing the failing single‑storey addition with a two‑storey structure that references the local twin‑gable vernacular. At ground level, a new kitchen connects directly to the garden room; above, a spacious double bedroom and family bathroom provide valuable additional accommodation.
Garden Room – A single‑storey, double‑height green oak frame with full‑height glazing on both sides, creating a light‑filled space that opens directly to the garden and surrounding landscape. A large feature fireplace and chimney mirror the original gable, creating a strong focal point in the new living space.
Materials
The extensions are built in Cotswold hand‑laid stone walls with a Cotswold stone tiled roof, ensuring a dialogue with the original cottage and the surrounding vernacular. The garden room’s sustainably sourced green oak timber frame is left exposed internally, celebrating craftsmanship and natural warmth. Over time, the oak will season and harden, becoming even stronger while developing a rich patina that deepens its character. Full‑height glazing is carefully proportioned to maximise light without overwhelming the traditional form. Together, the material palette and discreet massing ensure the additions sit comfortably within the Eastcombe Conservation Area and the Cotswolds AONB, preserving key vistas and the site’s landscape character.
By uniting traditional Cotswold materials with contemporary spatial planning, the design transforms the cottage into a home that is both characterful and fully equipped for modern living, whilst also strengthening the property’s long‑term value, and preserves its place within the Cotswolds landscape.
A challenging site
Fairview Cottage sits at the very bottom of a narrow Cotswolds lane — a route defined by sharp bends, tight clearances, and an extremely steep gradient. These constraints made access for large construction vehicles impossible and ruled out the use of traditional poured concrete foundations, as a concrete lorry could not safely reach the site.
Screw Piling
To overcome this, we adopted a screw piling foundation system — a precision‑installed, low‑impact method that could be delivered in smaller loads and installed with compact machinery. The piles were bored over six metres deep into the site’s heavy clay soil, before steel ring beams were positioned on top. This created a raised steel platform on which the new extension could be built — a solution that delivered exceptional stability while avoiding the need for disruptive road closures or heavy vehicle movements, and minimised disturbance to the surrounding landscape.
Steel screw piling starting ‘screw’ section
Steel screw piling in-situ
Steel screw piling with steel ring beams
Green Oak Frame
The same careful planning allowed the sustainably sourced green oak frame for the garden room to be brought down the lane in manageable sections. This was our first time working with green oak on a project, and it was fascinating to explore the traditional joinery techniques used in its construction. We also detailed the building to accommodate the inevitable movement of the oak over its first few years — a reminder that working with natural materials means designing for change as well as for permanence.
Work-in-progress - green oak frame
Work-in-progress - green oak was fully erected in 2-3 days

