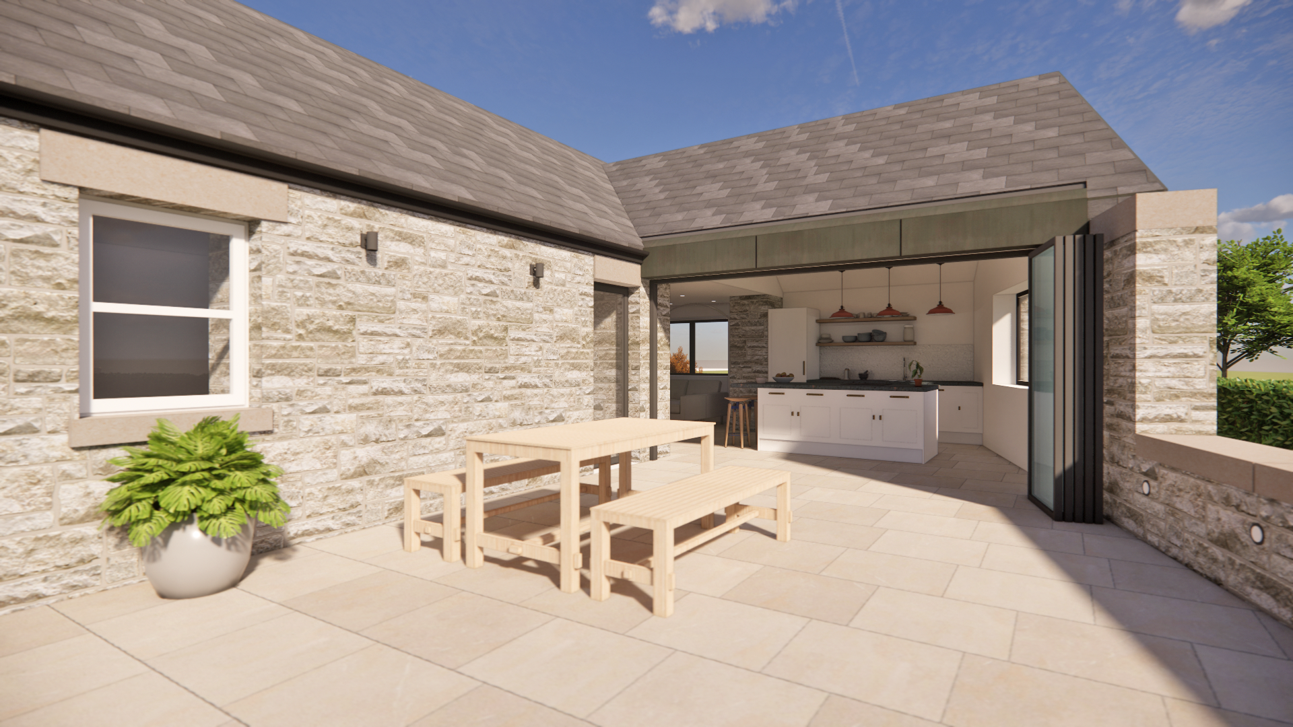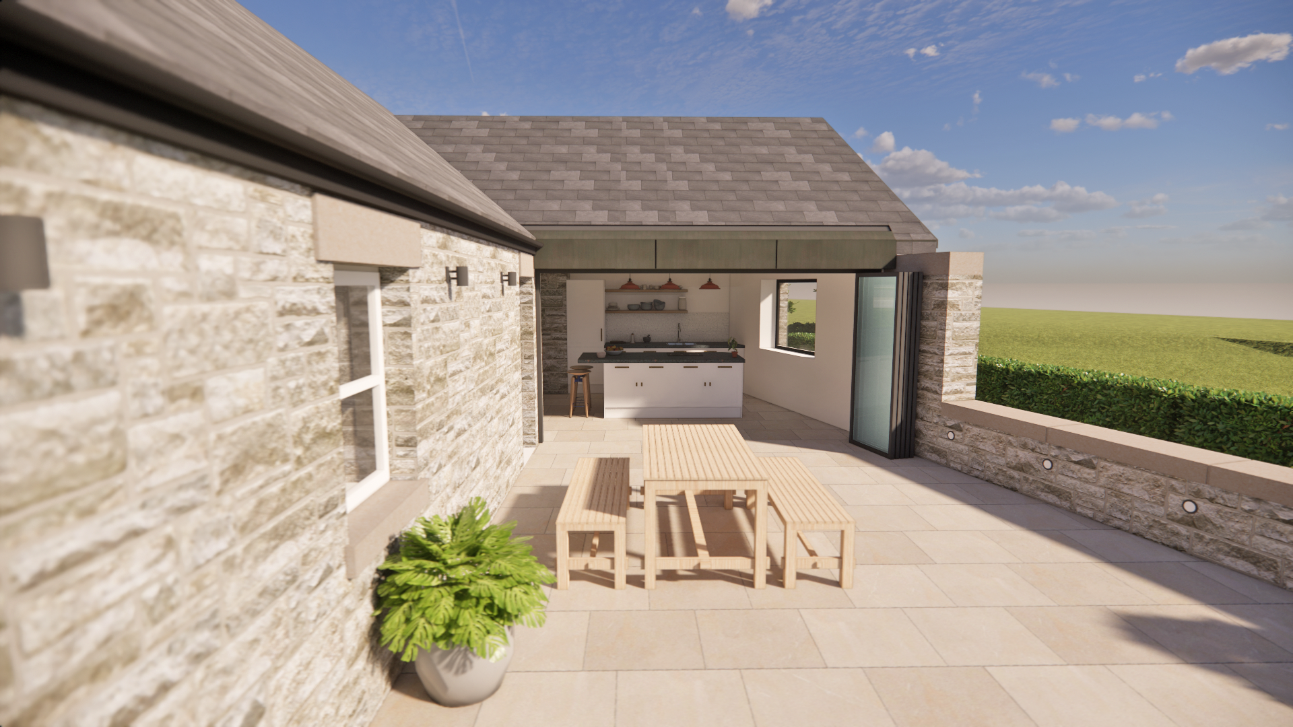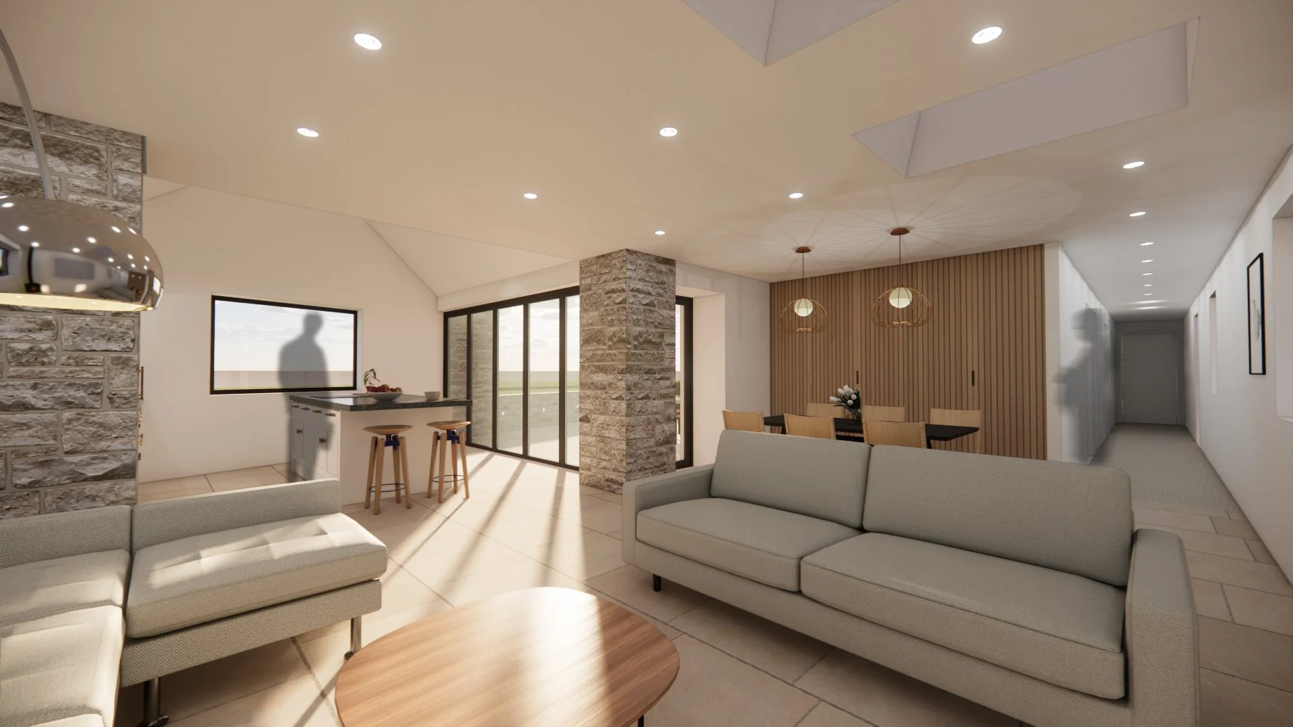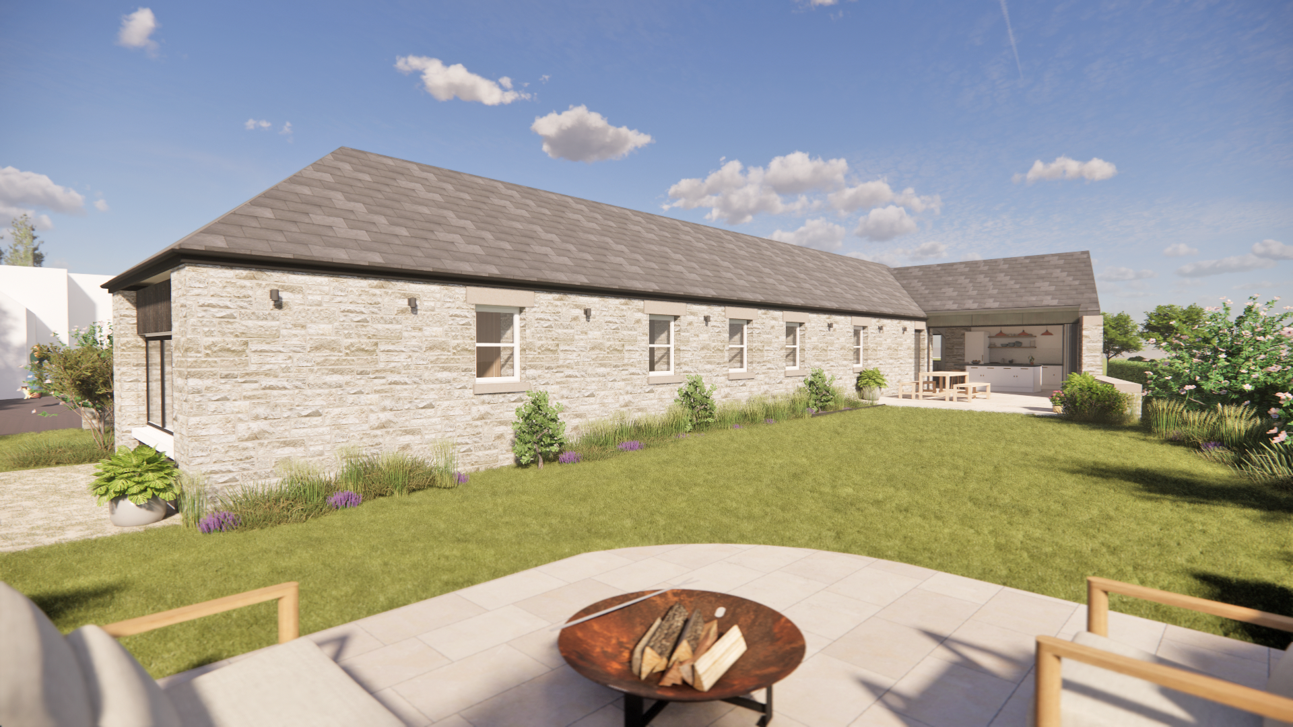
Bothy Extension | Angus
Extension of a bothy in rural Angus, creating a light‑filled, future‑proof family home with new garden and improved energy performance.
Project Details
Newland Head Bothy
Client: Private Client
Location: Angus
Year: 2025
Project Status: Planning Application
Stone Built Bothy - Former agricultural building
Brief
For the Newland Head Bothy project, our client wanted to transform a former farm building into a comfortable, long-term family home. The design focused on a modest, single-story extension that would expand the living space and seamlessly connect the interior to the surrounding landscape.
Existing Building & Site
The original bothy is a modest stone structure, typical of the area’s agricultural heritage. Set in a rural location with open views south across Angus and towards the Firth of Tay, it has a strong sense of place but offered limited living space, little flexibility, and no real garden. The existing plan reflected its working past, with small, enclosed rooms and minimal natural light — a layout that simply didn’t work for the client’s needs.
They wanted to future‑proof the property, creating a comfortable, adaptable family home and establishing a usable garden space to the east, making the most of the site’s orientation and views.
Existing Plan - Long narrow layout - with limited garden access or views south
View South - Over Angus & Firth of Tay
Design Principles
A New Living Hub
This modest extension creates a consolidated, open‑plan kitchen, dining, and living space — the heart of the home. The reconfiguration also improves the existing layout, making room for a new master bedroom suite and an additional bedroom.
Maximising Light and Views
With uninterrupted south‑facing views across Angus and towards the Firth of Tay, the design makes the most of its setting. Full‑height glazing, an angled outer wall, and strategically placed rooflights flood the interior with natural light. The extension also provides direct, level access to a new east‑facing garden and patio.
Sensitive Integration
The extension sits respectfully below the original bothy, with its ridge line set lower than the existing. Natural stone and a slate roof match the existing materials, ensuring the addition blends seamlessly into its rural surroundings while enhancing the building’s long‑term functionality.
Sustainability Upgrades
The project improves the home’s energy performance with additional insulation to the existing structure and the replacement of the electric‑only heating system with a more efficient air‑source heat pump (ASHP), reducing running costs and environmental impact.
Proposed Plan - Maximisoing views, reconnecting to garden & providing a new generous master bedroom
Orientation - Angled gable wall emphasize and frame views south
New Patio - Bi-fold doors open up to connect the kitchen to the patio and maximising connection to the garden











