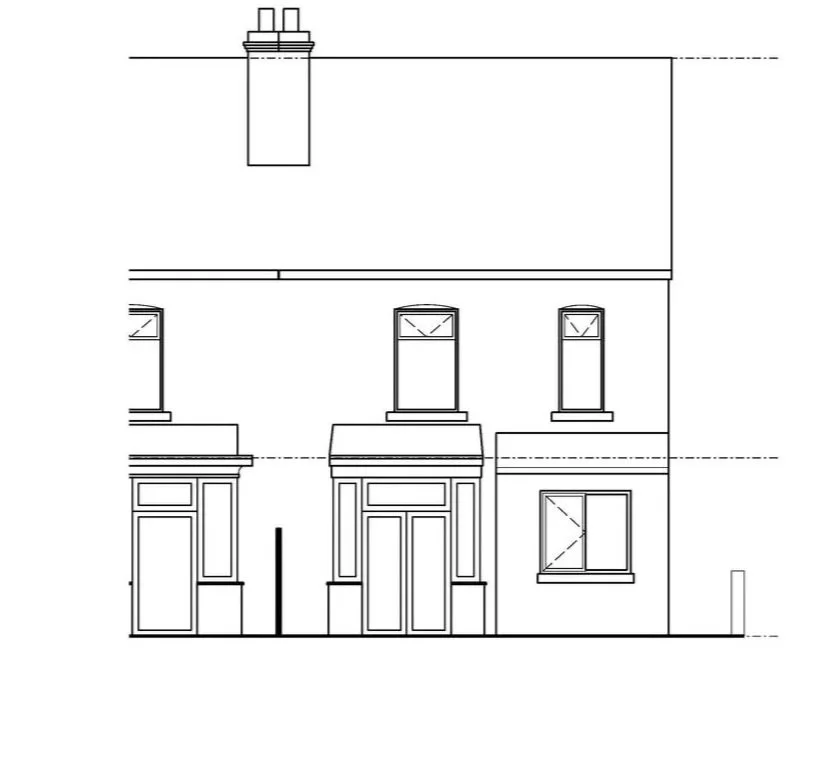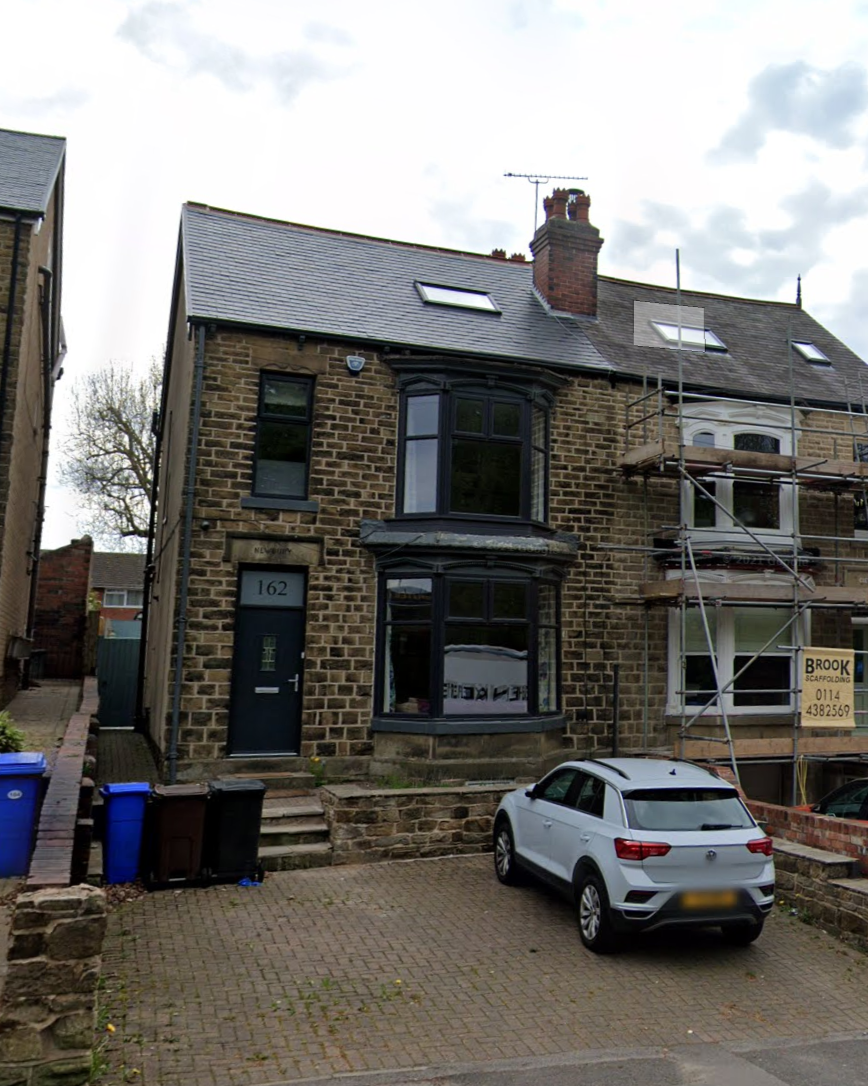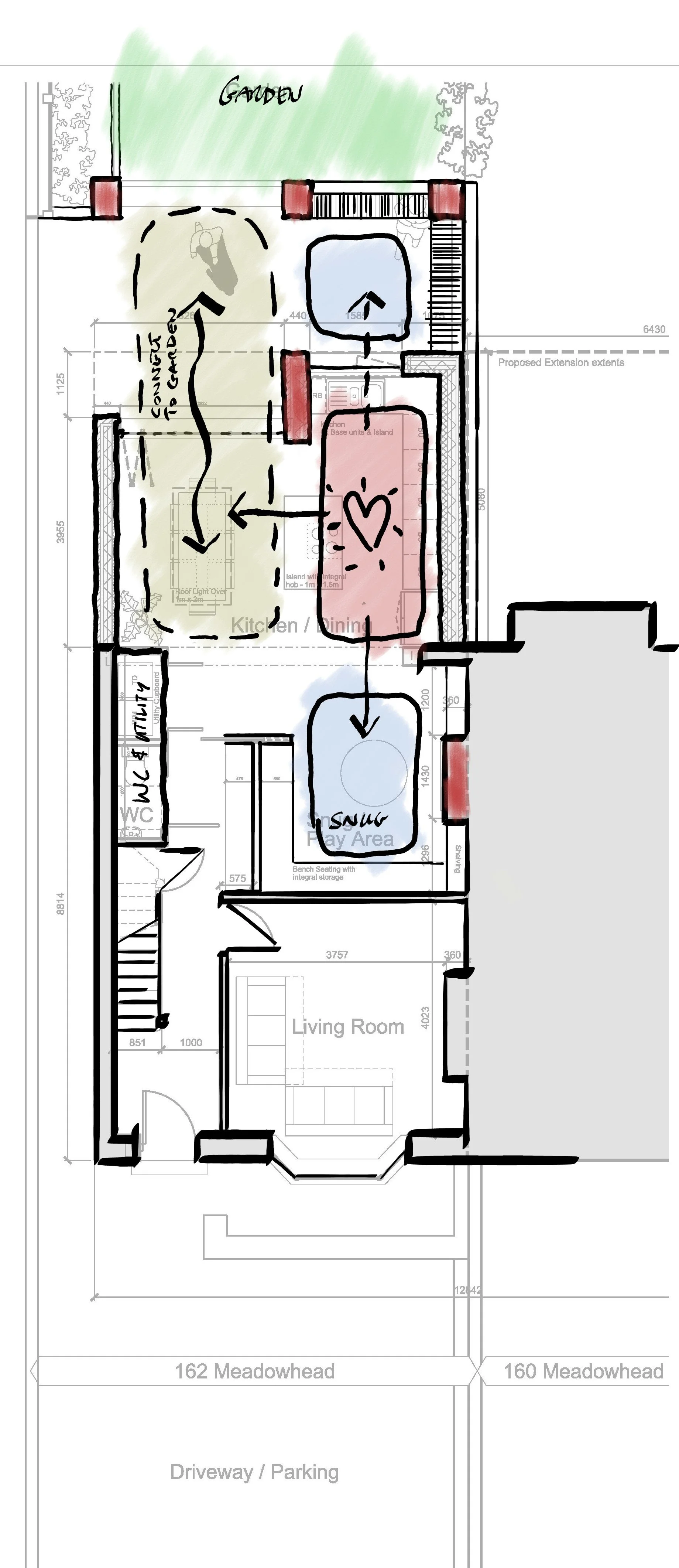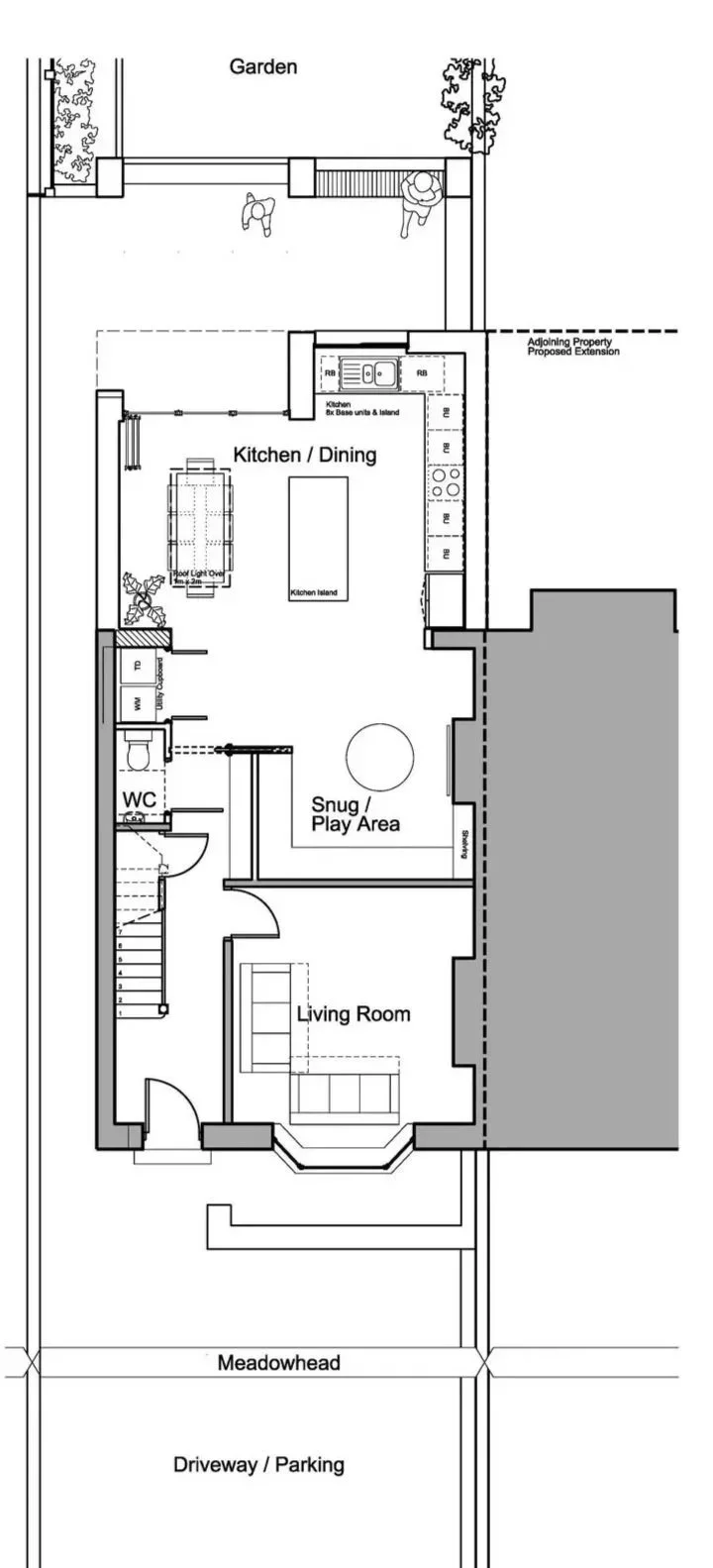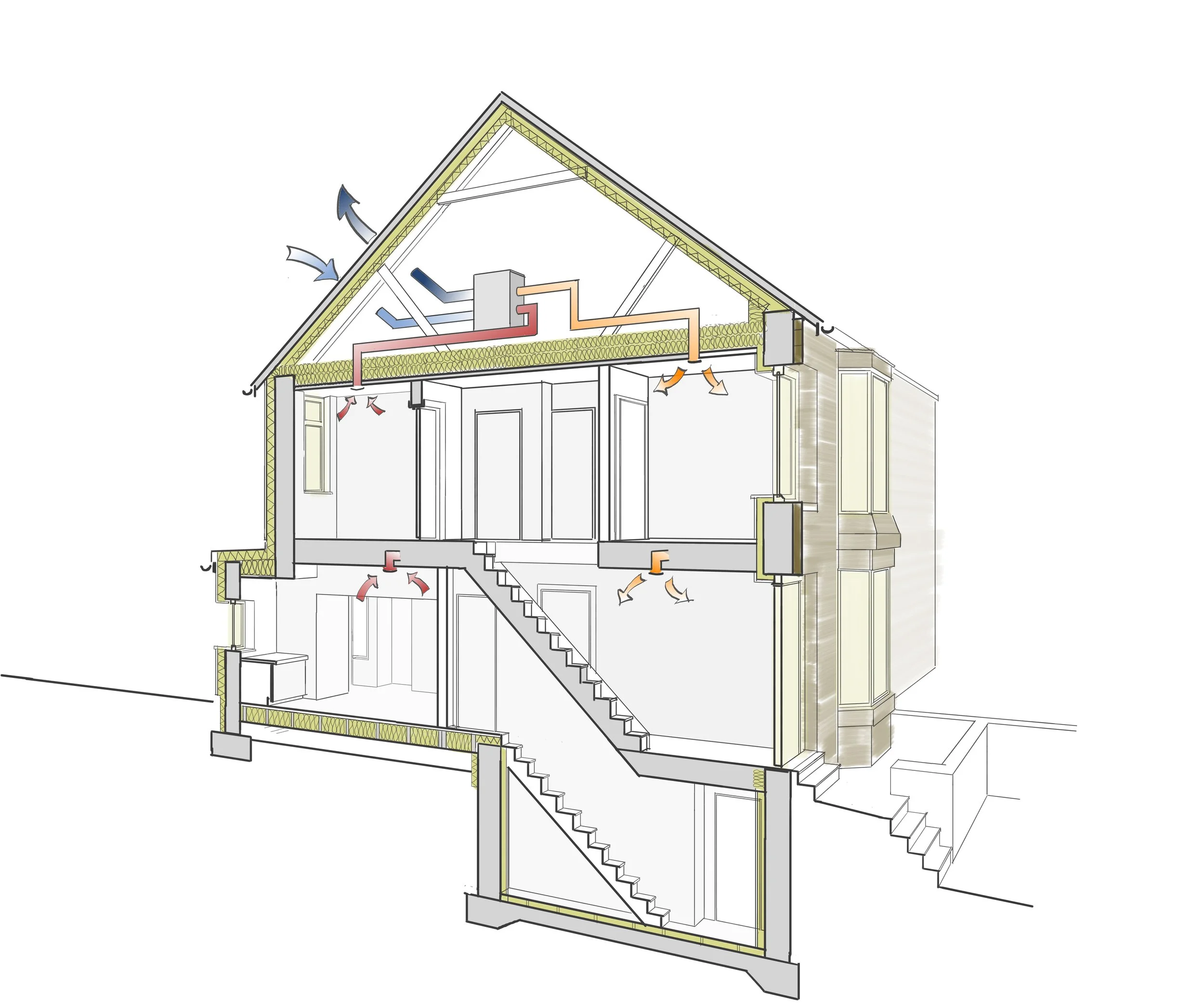
Home Extension | Sheffield
Brick-built single storey extension, adding warmth and space to a family home in Sheffield.
Project Details
Meadowhead, Sheffield
Client: Private Client
Location: Sheffield
Year: 2023
Project Status: Planning Application
Brief
Our clients wanted to revitalise the main living space at the rear of their Sheffield family home. The goal was to create a larger, lighter kitchen‑dining area with a snug for relaxation, and to forge a stronger connection between the house and the garden. The design needed to work within Permitted Development Rights to avoid the delays of a full planning application.
The Existing House
The property is a traditional brick‑built home with a modest rear layout that limited natural light and garden access. The existing kitchen‑dining space felt enclosed, with little visual or physical connection to the outdoors. A prominent brick fireplace was a much‑loved feature, anchoring the room’s character.
Existing Elevation
Existing Floor Plans
The Design
A full‑width brick extension projects five metres into the garden, creating a generous, light‑filled kitchen and dining space ideal for family life and entertaining. A snug corner offers a quiet retreat, while wide bi‑fold doors open to a sheltered canopy and patio for year‑round outdoor use.
The new brickwork harmonises with the original house, and a textured brick pier subtly echoes the existing fireplace, tying old and new together. By working within Permitted Development parameters, the scheme delivers a transformative living space quickly and efficiently — proof that thoughtful design can be both ambitious and pragmatic
Plan 2 - Proposed
Plan 1 - Concept
Plan 1- Concept plan - showing relationship between the kitchen, dining, snug and outside spaces
Plan 2 - Proposed plan maximising permitted development envelope
Section- Cross Section through proposed Extension
Low Energy Retrofit Study
Alongside the extension design, we developed a whole‑house low‑energy retrofit strategy for this Victorian semi‑detached home in Sheffield. The aim: to create a property that is low‑energy, low‑carbon, low‑cost to run — and high in year‑round comfort.
Cross section showing retrofit strategies applied to the end terrace victorian home, including insulation, ventilation and upgraded windows
Our approach looked at the building as a complete system, combining fabric upgrades with high‑performance services:
Key Features
External Wall Insulation: Added robust insulation for maximum thermal efficiency
Internal Wall Insulation: Maintained the stone façade with interior insulation.
Floor Insulation: Reduced heat loss with insulation between floor joists.
Roof Insulation: Dual-layer insulation at rafters and above the ceiling.
Triple Glazed Windows: Upgraded to triple-glazed windows for superior thermal performance and reduced noise.
Mechanical Ventilation Heat Recovery (MVHR): Enhanced air quality and heat recovery.
Airtightness: Target of 0.6 air changes per hour to minimize energy loss.
The result is a retrofit plan that significantly improves thermal efficiency, indoor air quality, and running costs — all while preserving the character and charm of the home’s Victorian architecture.


