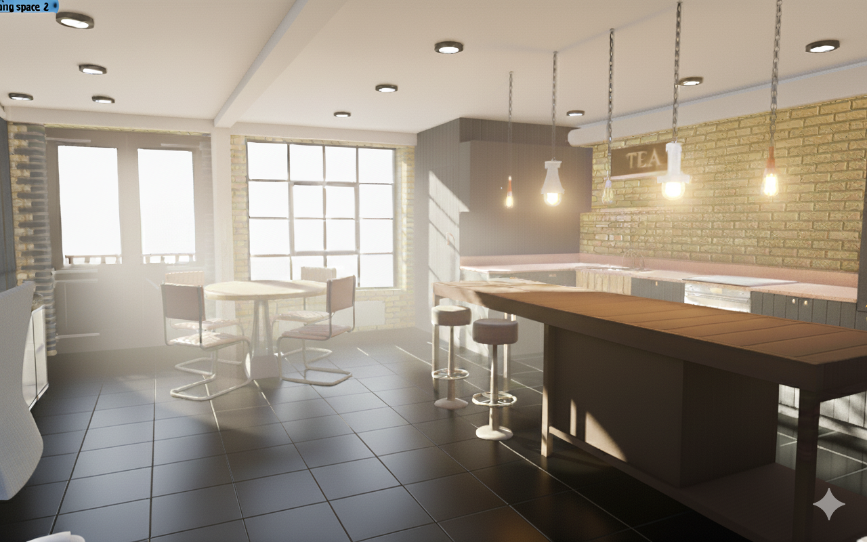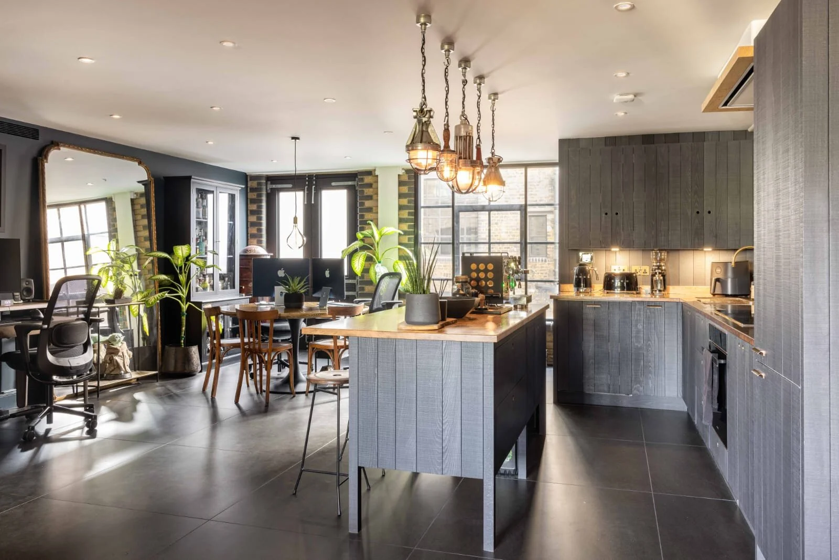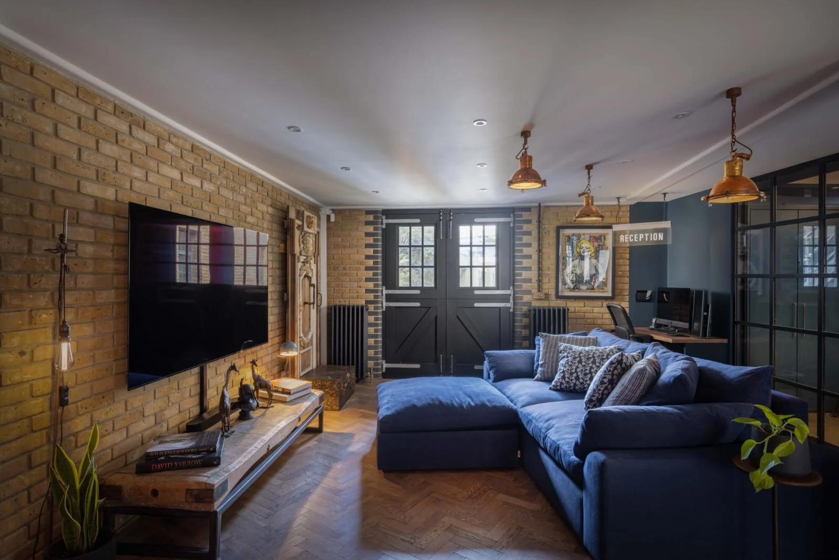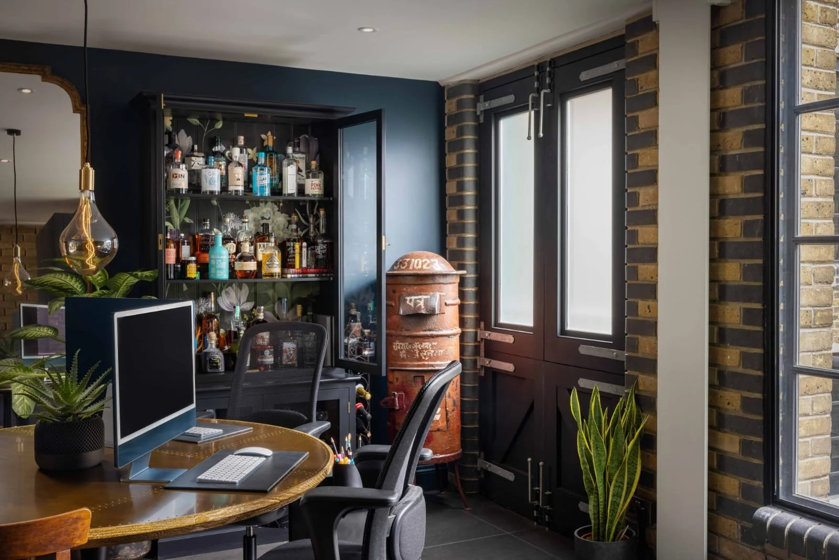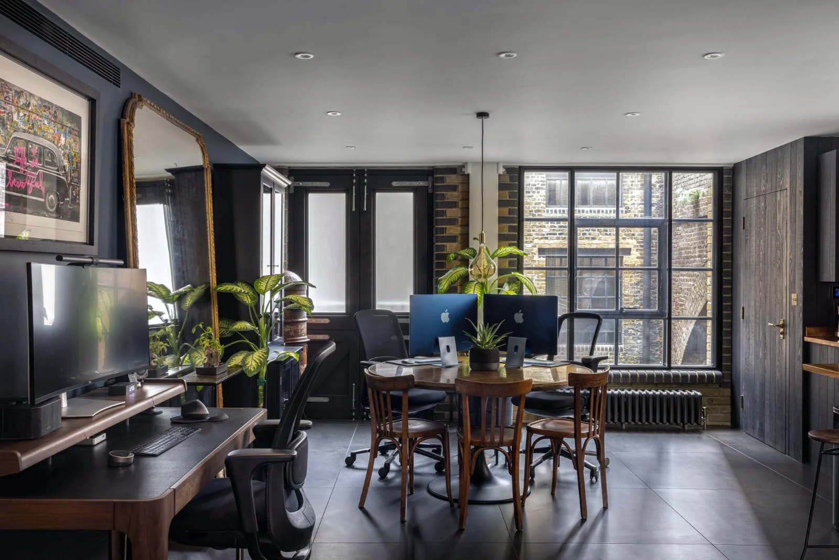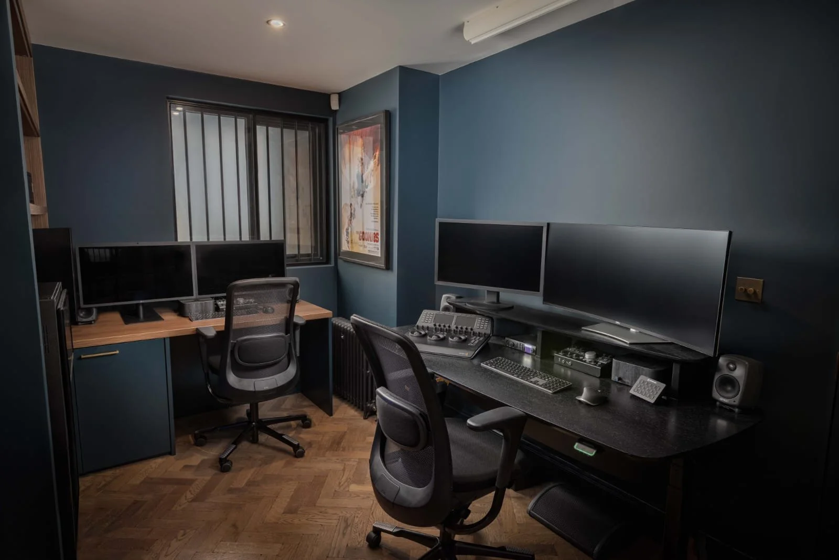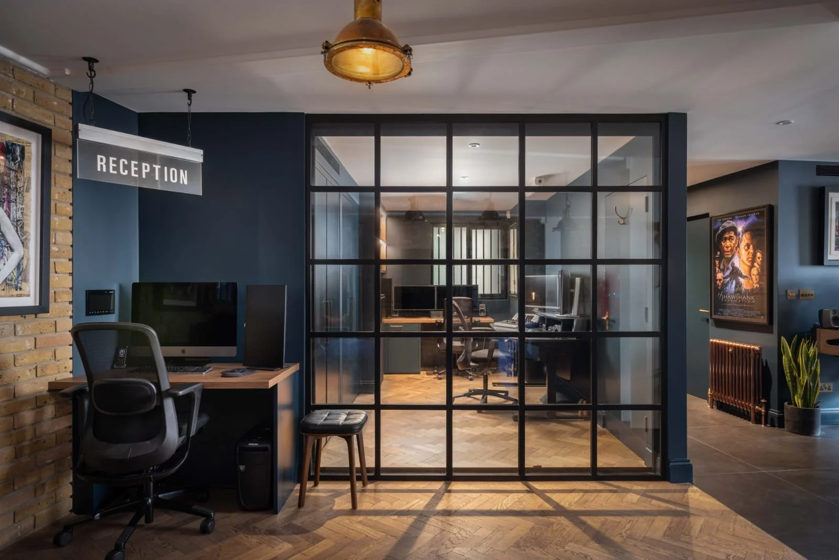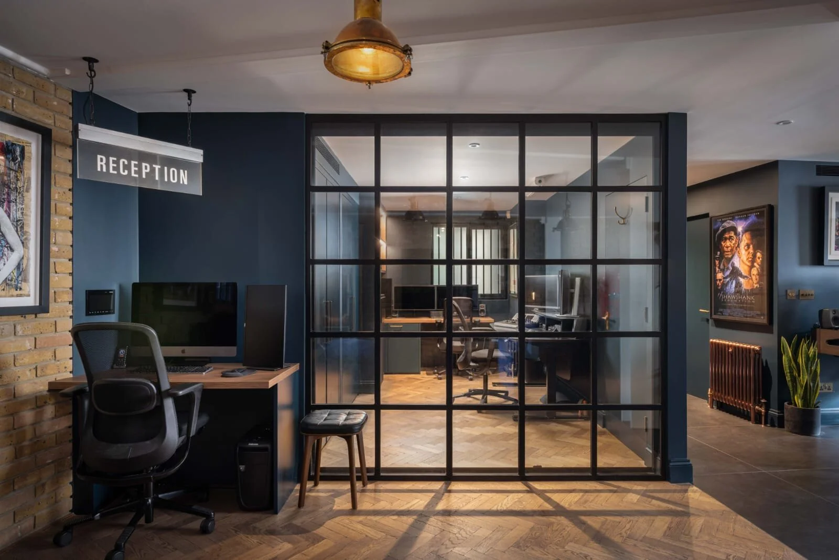
Apartment Refurbishment | London
Loft‑style Thames apartment redesign with open‑plan living, bespoke kitchen, and professional edit suite for a true live/work lifestyle.
Project Details
Clink Street
Client: Private Client
Location: London
Year: 2019-2021
Project Status: Completed
Brief
The client sought to transform a compact central London studio into a home that could support distinct zones for living, working, and sleeping. The priorities were to create a dedicated home office/edit suite, improve privacy between functions, and enhance the quality and character of the interiors. Maximising the sense of space, improving flow, and introducing a richer material palette were central to the brief.
Existing
The original studio was of poor‑quality construction, with finishes and detailing that fell well short of the client’s expectations and aspirations. However, it did possess some notable strengths: the interior was lined with buff London stock brick, and a robust steel frame gave the space an inherent ‘loft’ character. Despite these qualities, the layout offered little separation between living, sleeping, and working areas, and the positioning of the kitchen further limited the potential for reorganisation.
Original studio apartment layout
Original studio apartment space before works undertaken
Design
The reconfigured apartment embraces its loft character, with the main living areas arranged as a single open‑plan space connected to a balcony overlooking the Thames. A generous L‑shaped sofa and wall‑mounted TV anchor the living zone, maintaining visual links to the adjacent edit suite.
A new kitchen incorporates a free standing table as a central island, flowing into a dining area designed for entertaining, with the potential inclusion of a bar. Desk areas at each end of the open‑plan space provide flexibility for additional working.
Finishes draw on contemporary loft references — rich timber flooring, black‑framed glazing, exposed services, brick, concrete, and steel columns — creating a robust yet refined interior. The bedroom offers a contrasting private retreat, with warm finishes, concealed services, an ensuite with a glazed wall, and a walk‑in wardrobe. Ample storage is integrated throughout, including provision for multiple equipment cases and selected antique furniture pieces.
Proposed apartment layout & concept interiors
Designing for Live/Work
A key feature of the refurbishment was the creation of a highly specified home office, designed to function as a professional edit suite. The space accommodates two workstations and dedicated server storage, with acoustic separation from the rest of the apartment to ensure optimal working conditions. It is also equipped with its own dedicated security measures, safeguarding sensitive equipment and client material.
This configuration effectively transformed the property into a live/work unit, enabling the client to host staff on occasion. To meet planning requirements for such mixed use, formal permission was sought and secured. Unusually, the approval was granted to the owner rather than being tied to the property itself — a rare condition that reflects the specific nature of the application.
Bespoke edit suite / home office





