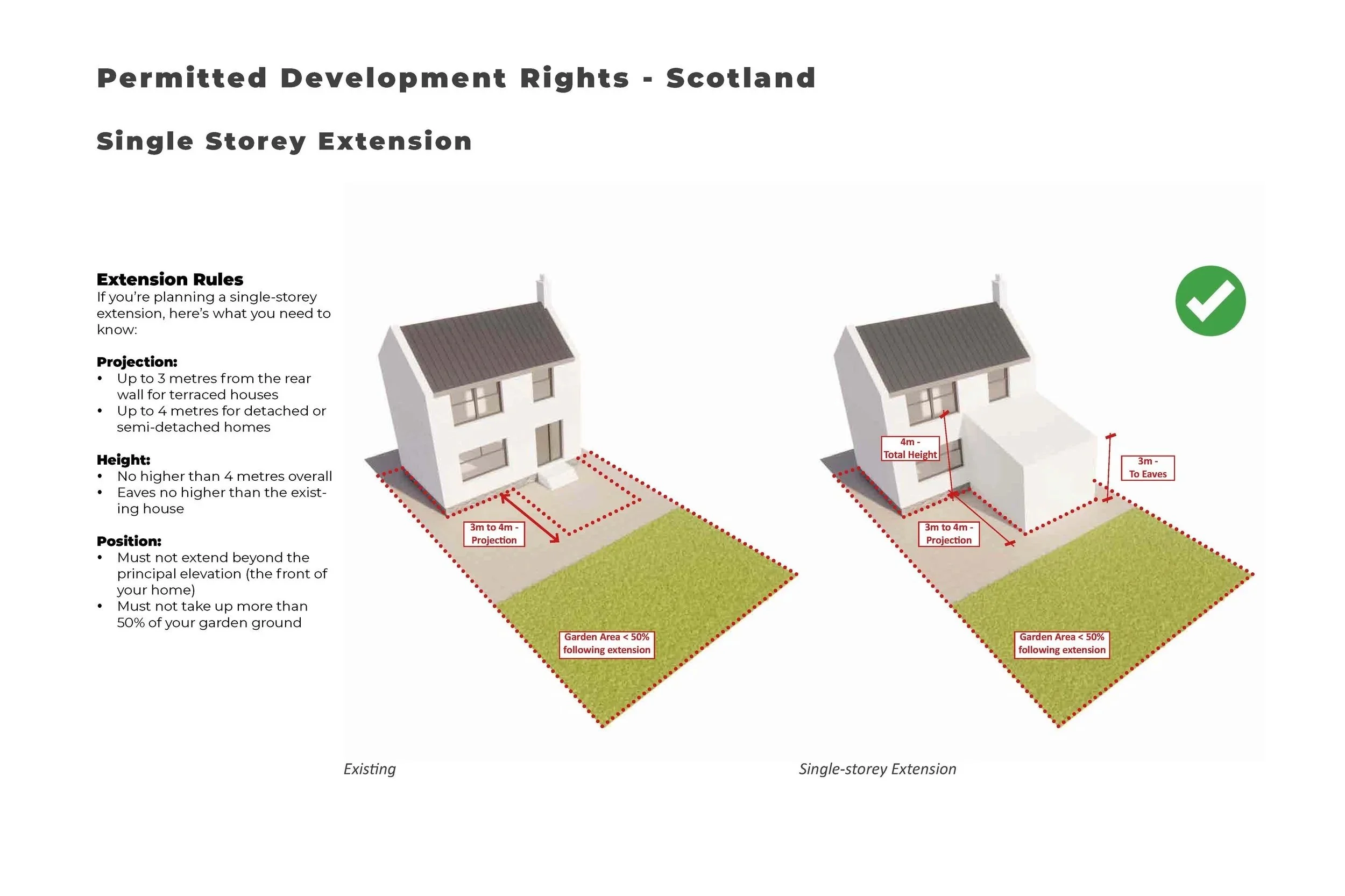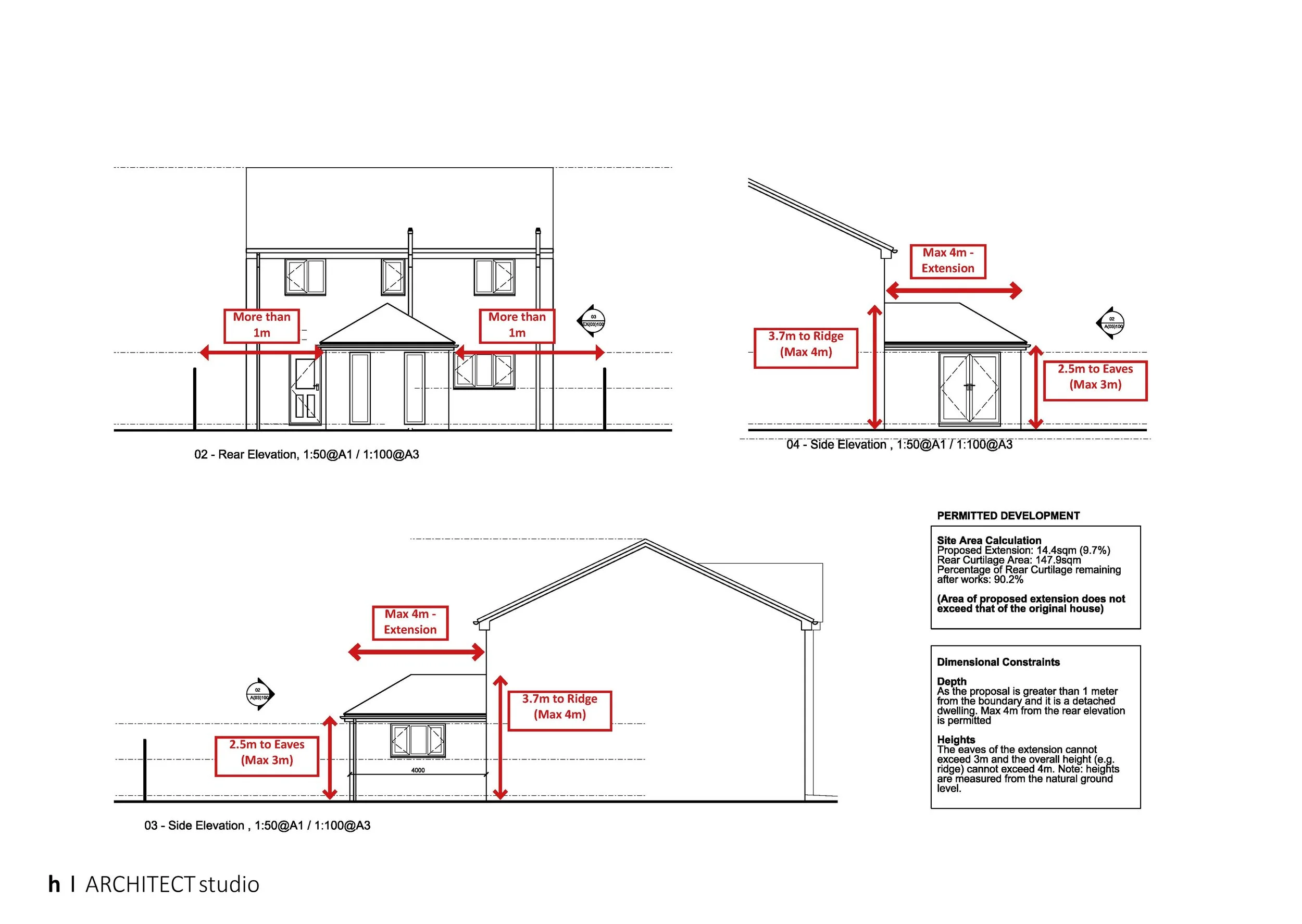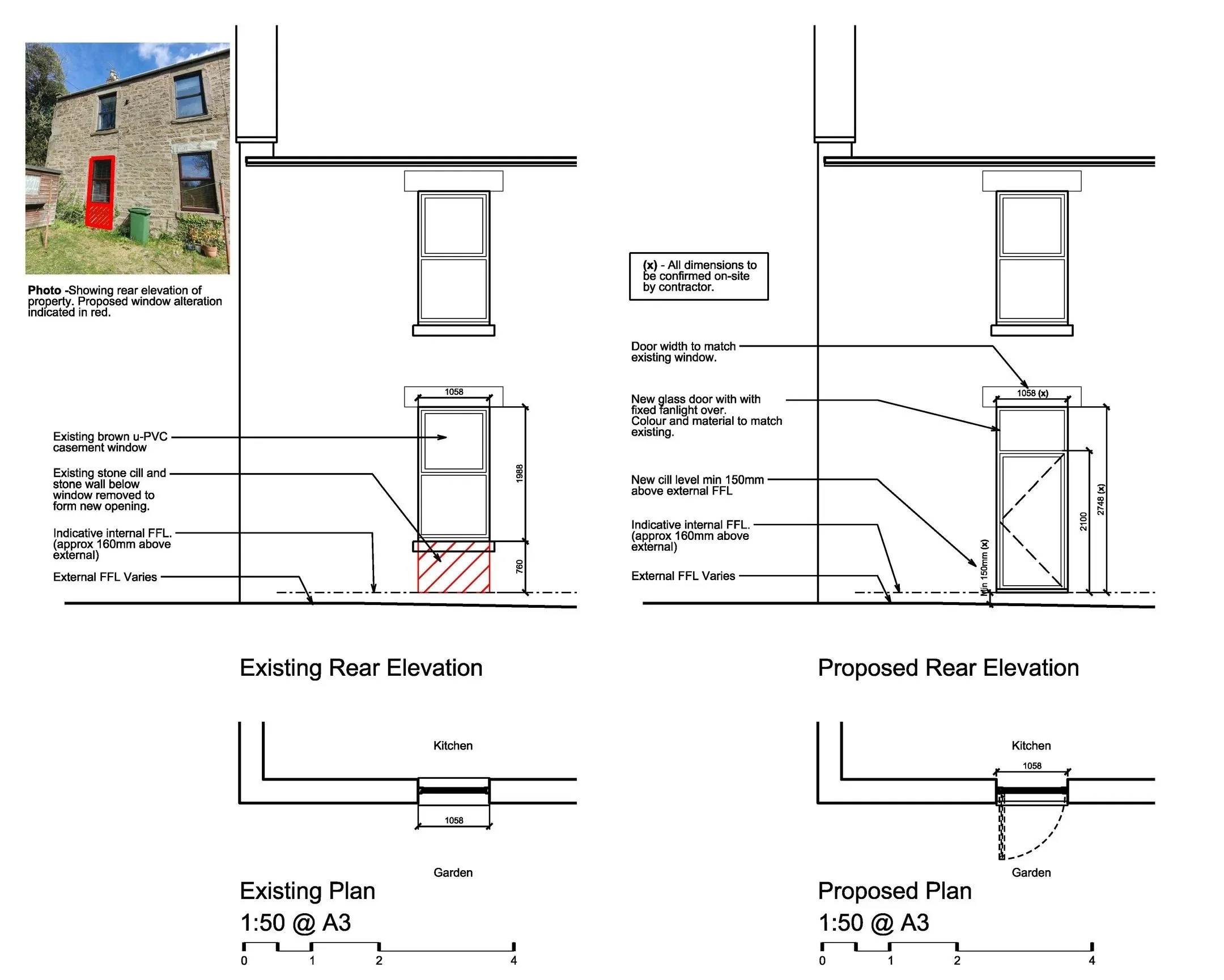Permitted Development in Scotland: How to Extend Your Home Without Planning Permission
Thinking about adding space to your home but dreading the paperwork? In Scotland, many small‑scale home improvements can be carried out under Permitted Development Rights — meaning you can build without applying for planning permission, as long as you follow the rules.
This post focuses on the more typical application of the rules for single‑storey rear extensions to houses. It does not cover every scenario — for example side extenion or unusual site conditions may require different approaches. Always check with your Local Authority or seek professional advice for your specific situation.
At h|ARCHITECTstudio, we help homeowners navigate these rules so they can focus on what matters: creating spaces that work beautifully for their lives.
What is Permitted Development?
Permitted Development Rights are a set of national rules that allow certain types of building work without the need for a formal planning application. They’re designed to make it easier for homeowners to improve their properties — but they come with strict limits on size, height, and placement.
For full details, see the official guidance:
The Town and Country Planning (General Permitted Development) (Scotland) Amendment Order 2011: https://www.legislation.gov.uk/ssi/2011/357/contents/made
Circular 1/2024: Householder Permitted Development Rights: https://www.gov.scot/publications/circular-1-2024-householder-permitted-development-rights/
However, not all homes qualify — certain locations and property types are excluded from these rights.
List of Exclusions
While Permitted Development makes it easier to extend your home, there are some places and property types where the rules don’t apply. These include:
Conservation Areas
Listed Buildings
Apartment/Tenement Buildings
Street-facing/Principal Elevations
Article 4 Directions — these are applied by the local planning authority to restrict permitted development. (Check on a case-by-case basis)
⚠️ Heads up: If your home falls into one of these categories, you’ll likely need full planning permission — but that doesn’t mean your project can’t go ahead. We can help you explore alternative routes and design solutions that work within the regulations.
Extension Rules — What You Can Build Without Planning Permission
If you’re planning a single‑storey extension, here’s what you need to know:
Projection:
Up to 3 metres from the rear wall for terraced houses
Up to 4 metres for detached or semi‑detached homes
Height:
No higher than 4 metres overall
Eaves no higher than the existing house
Position:
Must not extend beyond the principal elevation (the front of your home)
Must not take up more than 50% of your garden ground
See below for a visual example of how these rules apply.
For two‑storey extensions, Permitted Development may still apply — but the rules are stricter. These extensions are permitted so long as:
They are located to the rear of the house
There is at least 10 metres between the extension and all garden boundaries
The extension is not higher than your current home (excluding chimneys)
It does not cover more ground than your existing house
It does not take up half or more of your rear garden
It is not within a conservation area


Why the Details Matter
Permitted Development can be a powerful tool — but only if the details are right. Even small deviations, like an extra 200mm in height or a projection that’s just over the limit, can mean you need full planning permission.
To the untrained eye, the rules can be difficult to interpret — especially when site conditions don’t match textbook examples. A critical factor is often how the rear of the property is defined — which depends on how the home is positioned in relation to primary and/or secondary roads. This can affect whether an extension is considered to be at the rear or side of the house, and may influence whether Permitted Development applies.
That’s where professional advice makes all the difference. We help homeowners spot potential issues early and avoid costly mistakes.
It’s also important to understand that while a planning application may not be required, a Building Warrant will still be needed for this type of construction. This ensures your extension meets Scotland’s building standards for safety, structure, and energy efficiency.
Another key consideration is future resale. If you sell your home, solicitors will often scrutinise the lawfulness of any extensions. For peace of mind, we recommend applying for a Certificate of Lawful Development from your Local Authority — especially if your design pushes the limits or involves any ambiguity in how the rules apply.
Case Study: A flexible family space — designed to fit within Permitted Development limits
We recently designed a 14.4sqm single‑storey extension for a family who needed additional space off their kitchen‑dining area — a flexible room that now serves as both a TV lounge and an activity space.
By carefully shaping the roofline, keeping the eaves height within limits, and using materials that complemented the existing house, we delivered a design that:
Met every Permitted Development requirement
Maximised natural light
Added functional space without triggering a planning application
The project was also designed to meet the client’s budget constraints, ensuring a practical and cost‑effective solution.
See below for a real life example of how these rules apply.


Case Study: Window-to-Door Conversion in a Tenement Building
We were recently approached by a homeowner who wanted to convert a rear window into a door — a change that would normally fall under Permitted Development.
However, because the property was part of a tenement building, it did not qualify for Permitted Development Rights. In this case, we helped the client prepare a planning application, ensuring the design met all local authority requirements and respected the building’s character.
This example highlights why it’s important to check your property type before starting work — what’s permitted for one home may not apply to another. It also demonstrates that Permitted Development is not about the scale of the work, but the circumstances — even small changes can require full approval depending on the context.
📌 “It’s not the size of the change — it’s where and how it’s done.”
Example: Planning application drawings required to change a window to a door
Beyond Compliance — Designing for Life
Permitted Development is about more than ticking boxes. Meeting the design criteria doesn’t mean sacrificing creativity — it’s an opportunity to create spaces that feel right: proportionate, light‑filled, and in harmony with your home’s character.
At h|ARCHITECTstudio, we combine technical precision with thoughtful design, so your extension isn’t just legal — it’s a joy to live in.
We believe that compliance is just the starting point. A well-designed extension (however modest) should elevate your everyday experience — whether that’s a sun-drenched breakfast nook, a quiet reading corner, or a space that brings the family together.
Our approach goes beyond the checklist. We consider how light moves through the space, how materials feel underfoot, and how each room connects to the flow of your home. These are the details that turn a compliant build into a place you love.
Permitted Development gives you the freedom to build - we help you make the most of it.
Thinking About Extending?
If you’re considering a home extension in Scotland, we can help you:
Confirm whether your project qualifies for Permitted Development
Design a space that meets both the rules and your lifestyle needs
Prepare clear, accurate drawings and specifications for your builder
Let’s make your home work harder for you without the planning headaches.
Even if your project falls outside these rules, we’ll help you find the right route forward.
Contact us today for a free initial consultation.

